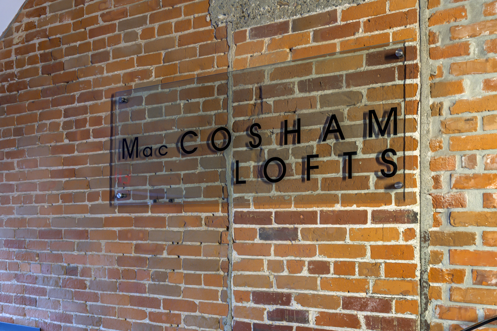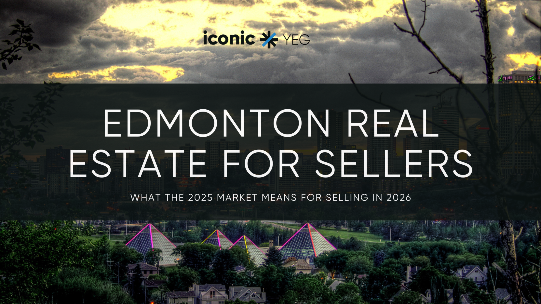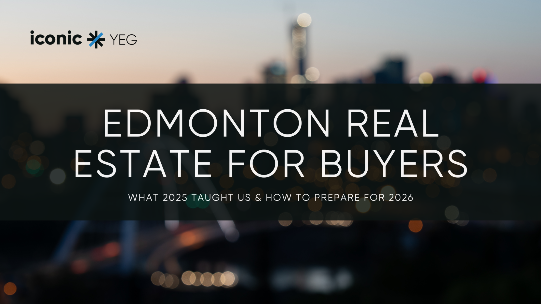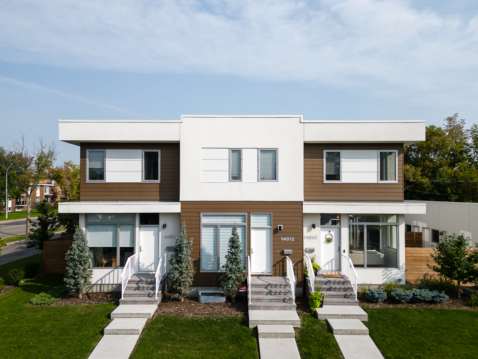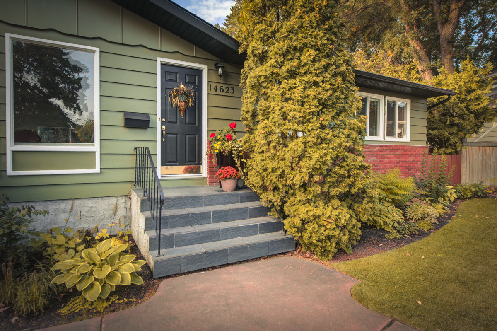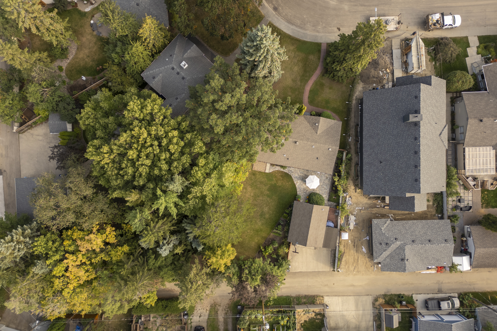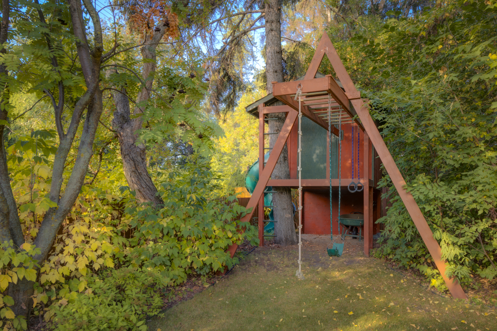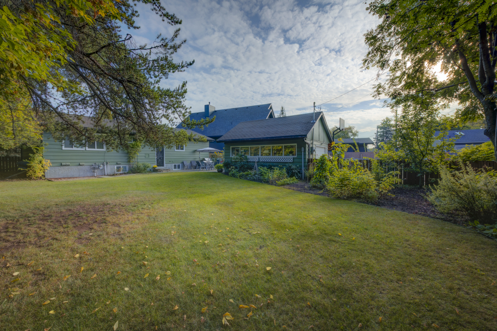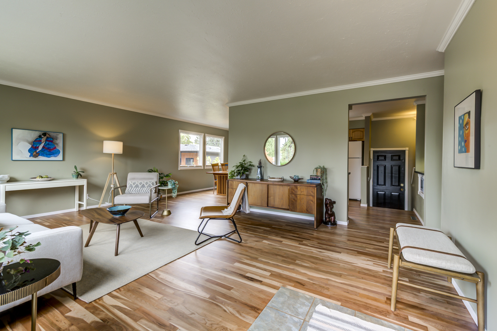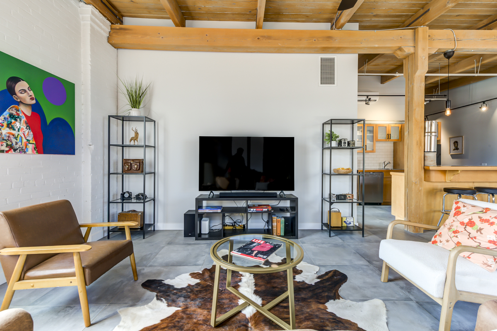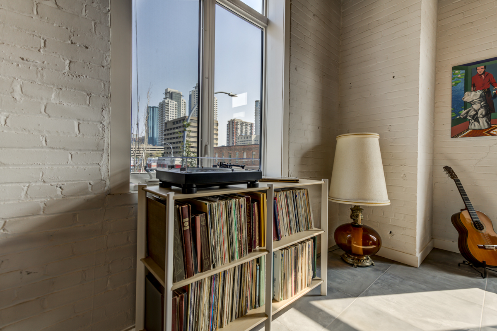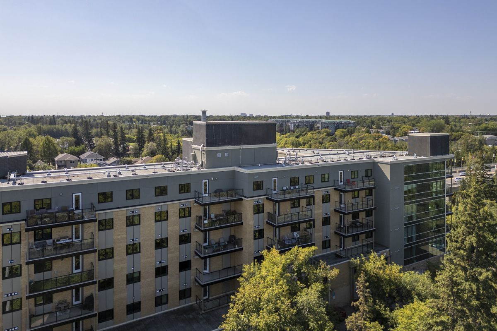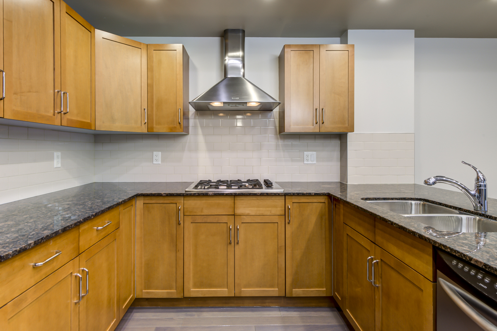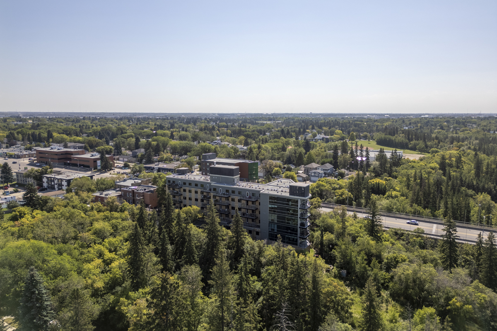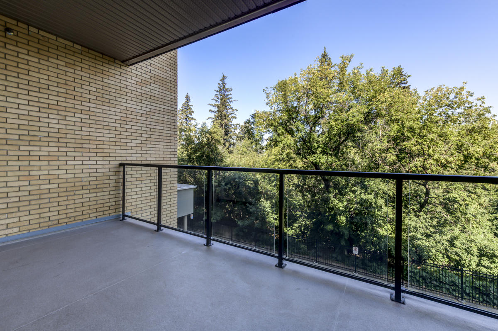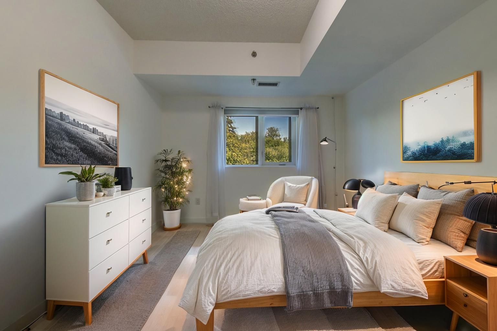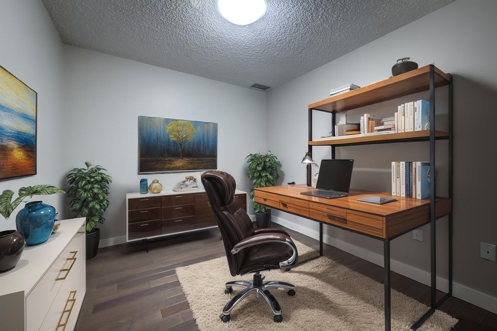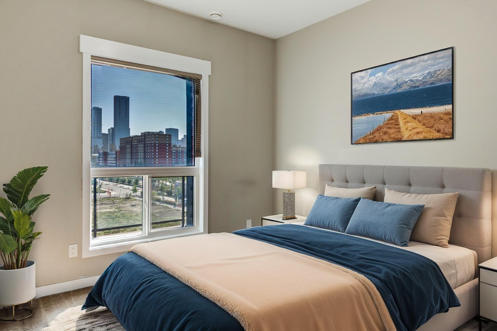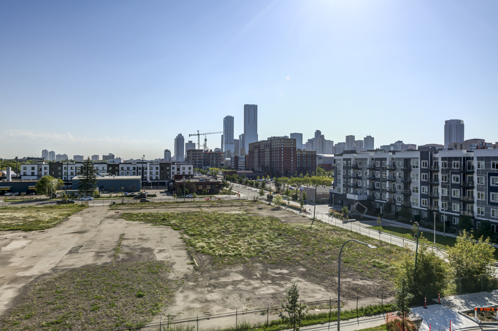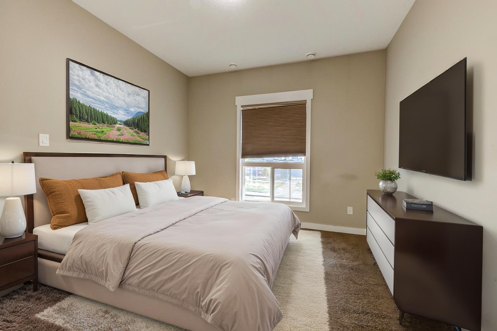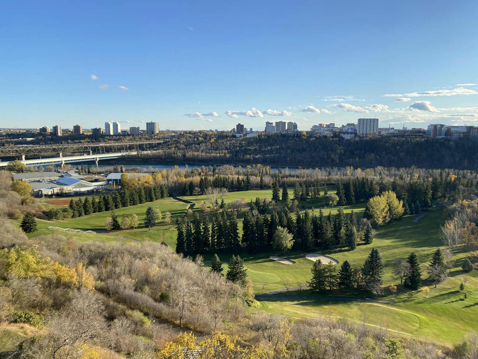Now Listed at $324,900 | MACCOSHAM LOFTS | Downtown Edmonton
There are condos… and then there are true warehouse lofts.
And those almost never come to market.
This authentic warehouse loft is a rare opportunity to own a piece of Edmonton’s architectural history, thoughtfully reimagined for modern urban living. Located in the heart of the Warehouse District, this top-floor, corner-unit loft delivers the kind of character, scale, and flexibility that buyers are constantly searching for and almost never find.
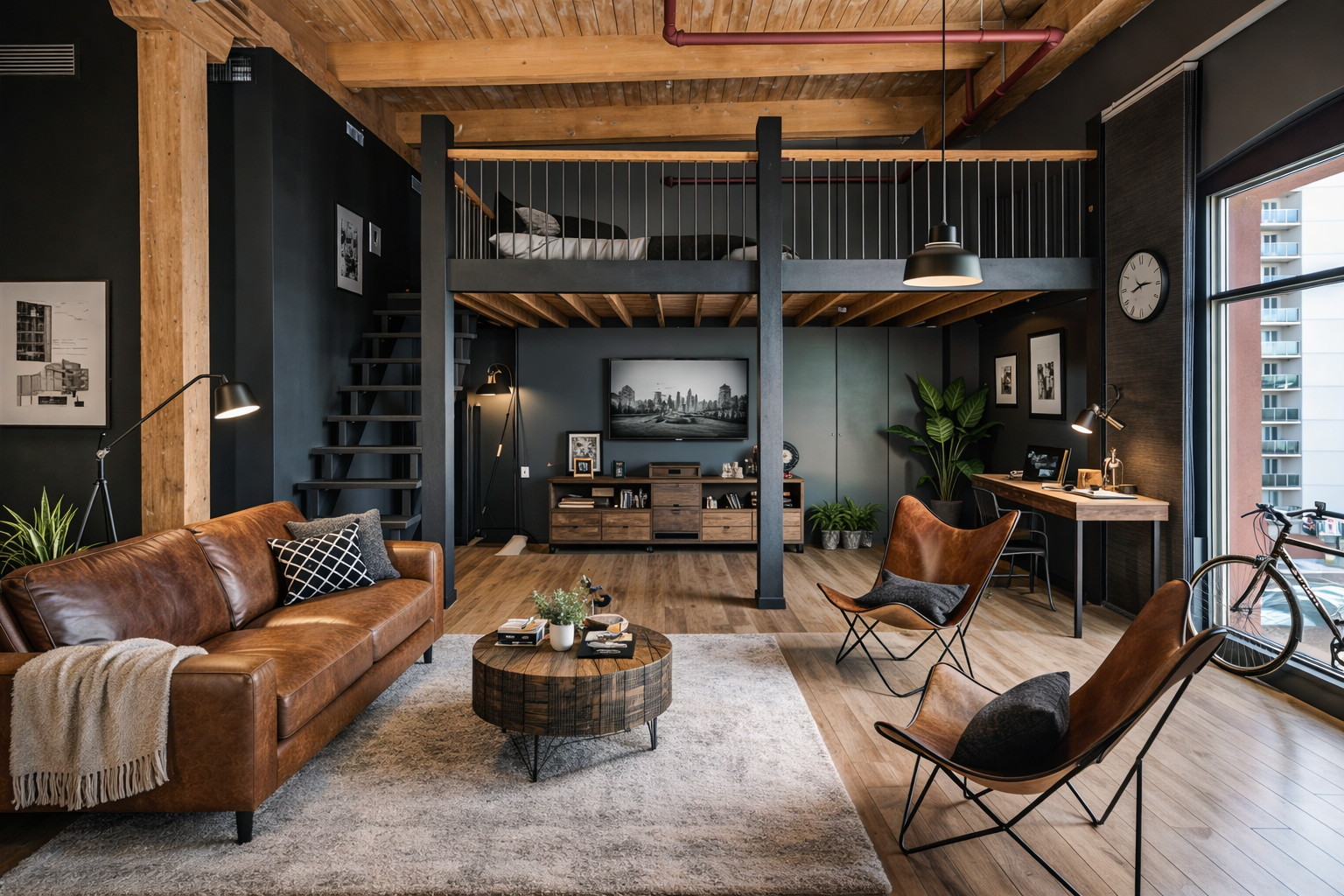
Authentic Loft Living, the Way It Was Meant to Be
Converted by Dub Architects, this historic warehouse maintains the soul of the original building while offering contemporary comfort. Inside, you’re greeted by soaring 13-foot exposed timber ceilings, original beams and columns, and an open layout that feels expansive, creative, and unapologetically urban.
Natural light pours in through oversized west-facing windows, highlighting the warm wood tones and industrial details that define true loft living. This is not a reproduction. This is the real thing.
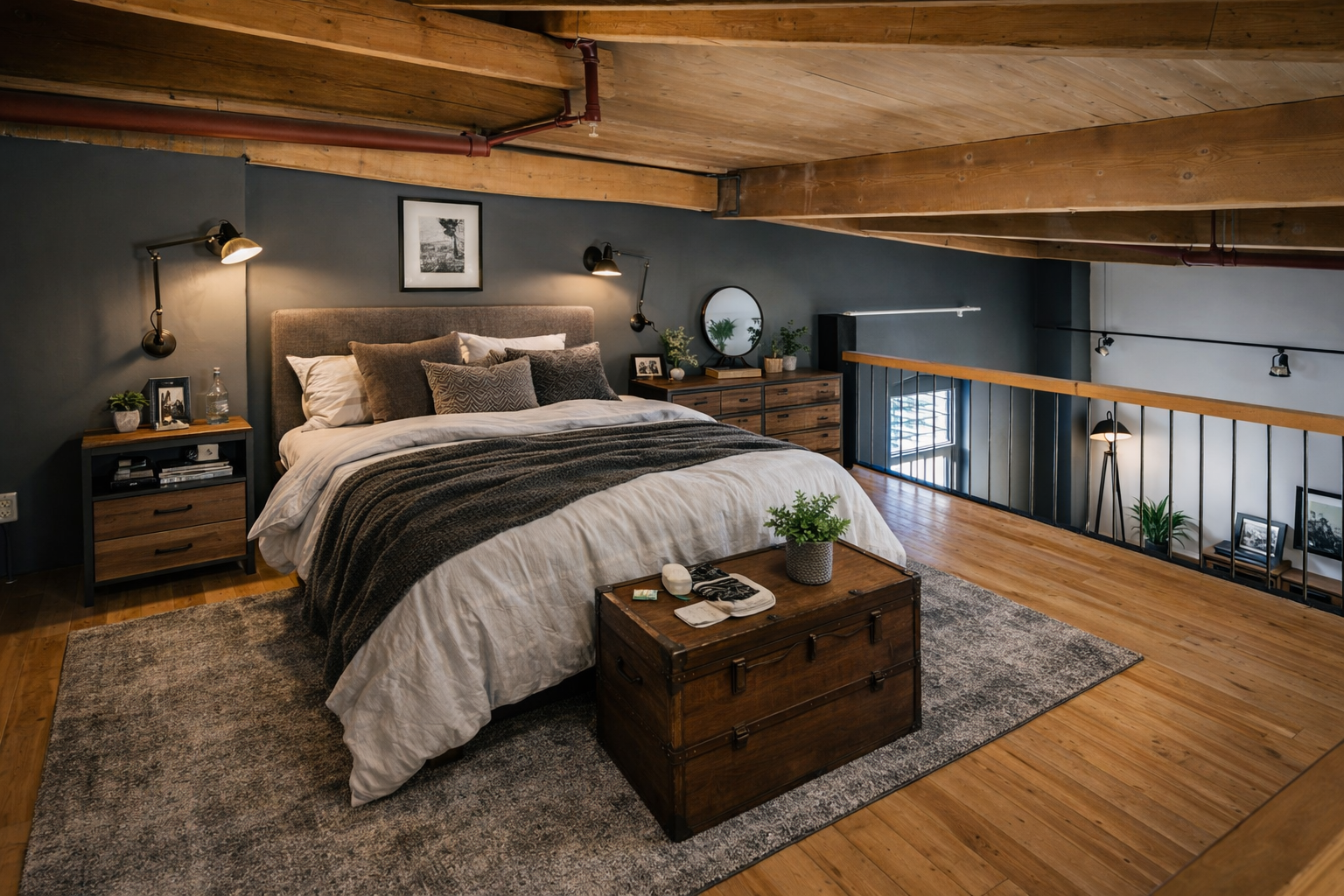
Designed for Flexibility and Creative Living
With approximately 860 square feet of open space, this loft is currently set up as a one bedroom plus den, featuring a raised sleeping loft with low ceilings that create an intimate, cozy retreat, while leaving the main level wide open for living, working, entertaining, or designing entirely to your taste.
The possibilities are endless. Whether you envision a gallery-style living room, a home office with architectural presence, or a minimalist industrial aesthetic, this space adapts to you. The only limitation here is imagination.
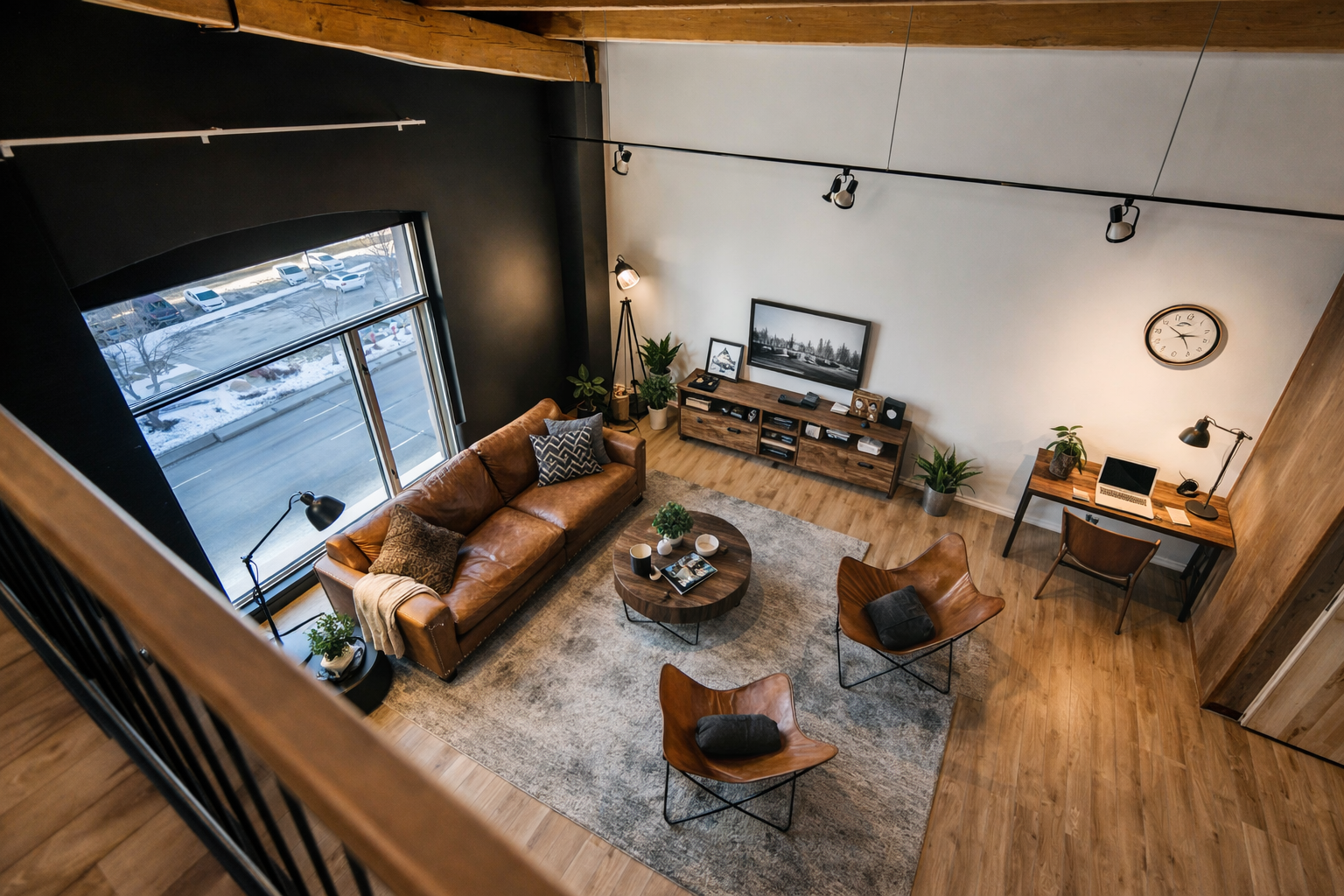
Thoughtful Updates, Timeless Materials
Modern upgrades blend seamlessly with historic charm. The kitchen features concrete countertops, a large island, newer appliances, and clean industrial finishes that feel both functional and design-forward. New laminate flooring runs throughout, complementing the exposed wood and steel. The bathroom has been beautifully renovated with a modern, spa-like feel.
Additional features include in-suite laundry, air conditioning, and underground titled parking, a true luxury in this part of the city.
Even better, condo fees are an exceptionally low $372.20 per month, and they include heat and water, making ownership both stylish and practical.
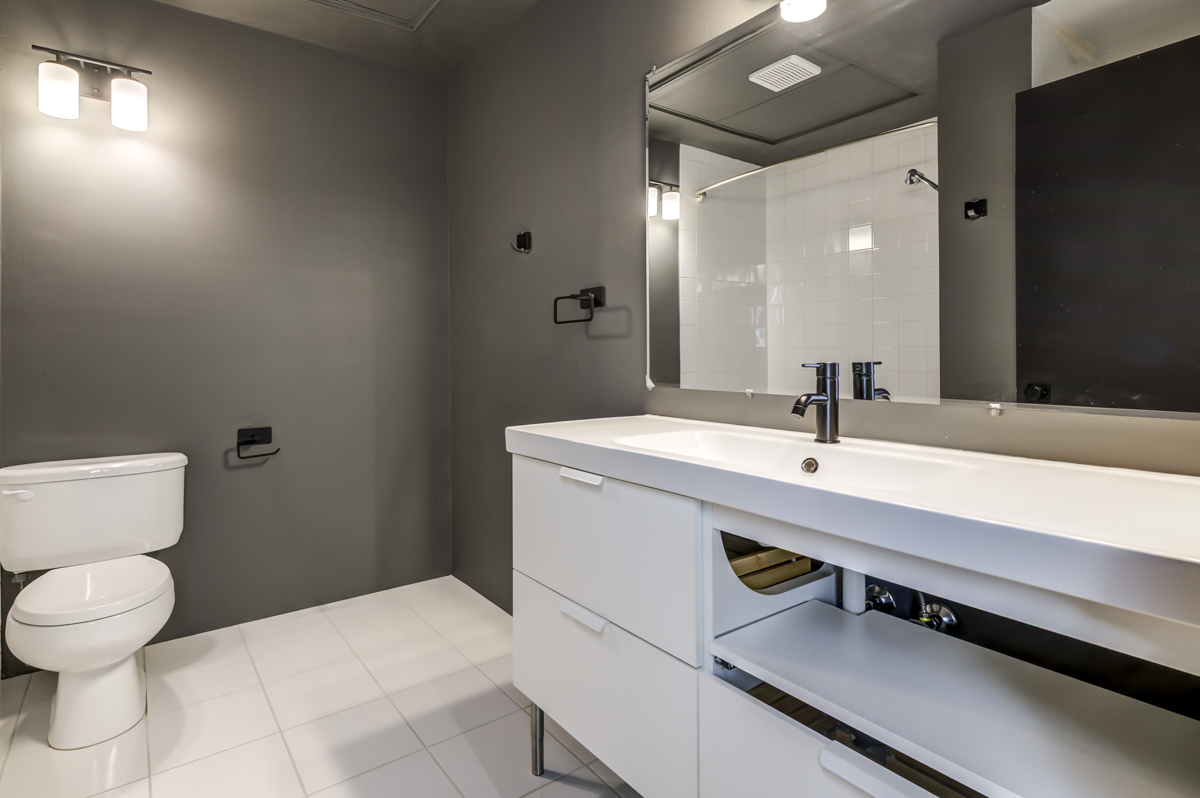
A Location That Defines Urban Edmonton
This loft sits at the crossroads of everything that makes downtown Edmonton vibrant. Steps from the Ice District, Brewery District, Educational District, and the core of the Warehouse District, this is a lifestyle built around walkability, culture, food, events, and energy.
Morning coffee, evening hockey games, local breweries, university campuses, and downtown offices are all part of your daily rhythm here. This is city living with authenticity and edge.
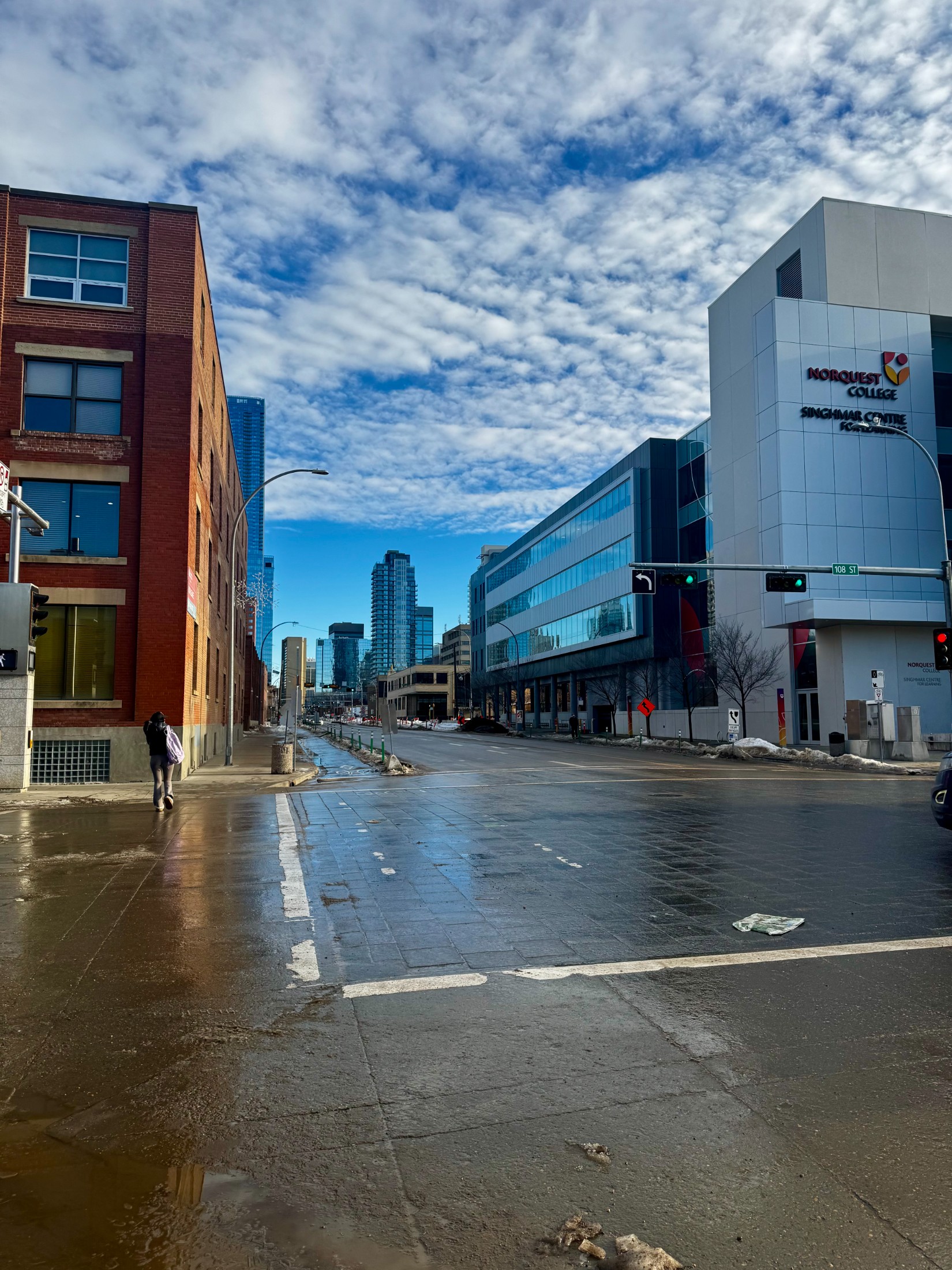
Rare. Architectural. Unrepeatable.
Units in this building rarely come available, and this is the first opportunity since 2023. That alone makes this listing notable. Combined with its top-floor position, corner exposure, preserved architectural integrity, and flexible layout, this loft stands apart in a market saturated with generic condos.
Ready to Experience This Loft in Person?
Warehouse lofts like this don’t photograph the full story.
You need to feel the scale.
Caitlin Heine
Iconic YEG | RE/MAX Real Estate
📞 587-336-3176
📧 caitlin@iconicyeg.com
