11414 81 Street | Parkdale, Edmonton | $374,900.00
Welcome to 11414 81 Street NW—where timeless charm meets modern potential in one of Edmonton’s most adaptable and inspiring homes. Nestled at the end of a quiet cul-de-sac in Parkdale, just minutes from the downtown core, this nearly 2,000 sqft, two-and-a-half-story character residence offers more than space. It offers soul, flexibility, and freedom.
With 5 bedrooms, 3 bathrooms, two fully self-contained living areas, and a massive 300+ sqft bonus loft, this home isn’t just ready for your life—it’s ready to evolve with it. Whether you’re building a multi-generational home, seeking rental potential, or dreaming of a creative live-work sanctuary, this is where that next chapter begins.

A Home With History—Reimagined for Modern Life
This home doesn’t just preserve the best parts of its heritage—it’s been thoughtfully transformed from the inside out:
Brand new furnace, hot water tank, electrical, plumbing, roof, and windows
BOSCH washer & dryer ($4,500 upgrade)
New front door and storm door
Fresh paint throughout, inside and out
All-new window trims and professionally refreshed landscaping
Improved grading to ensure longevity and drainage
And while the infrastructure is modern, the heart remains vintage: exposed brick, barn doors, French doors, and intricate details that invite you to slow down and stay awhile.
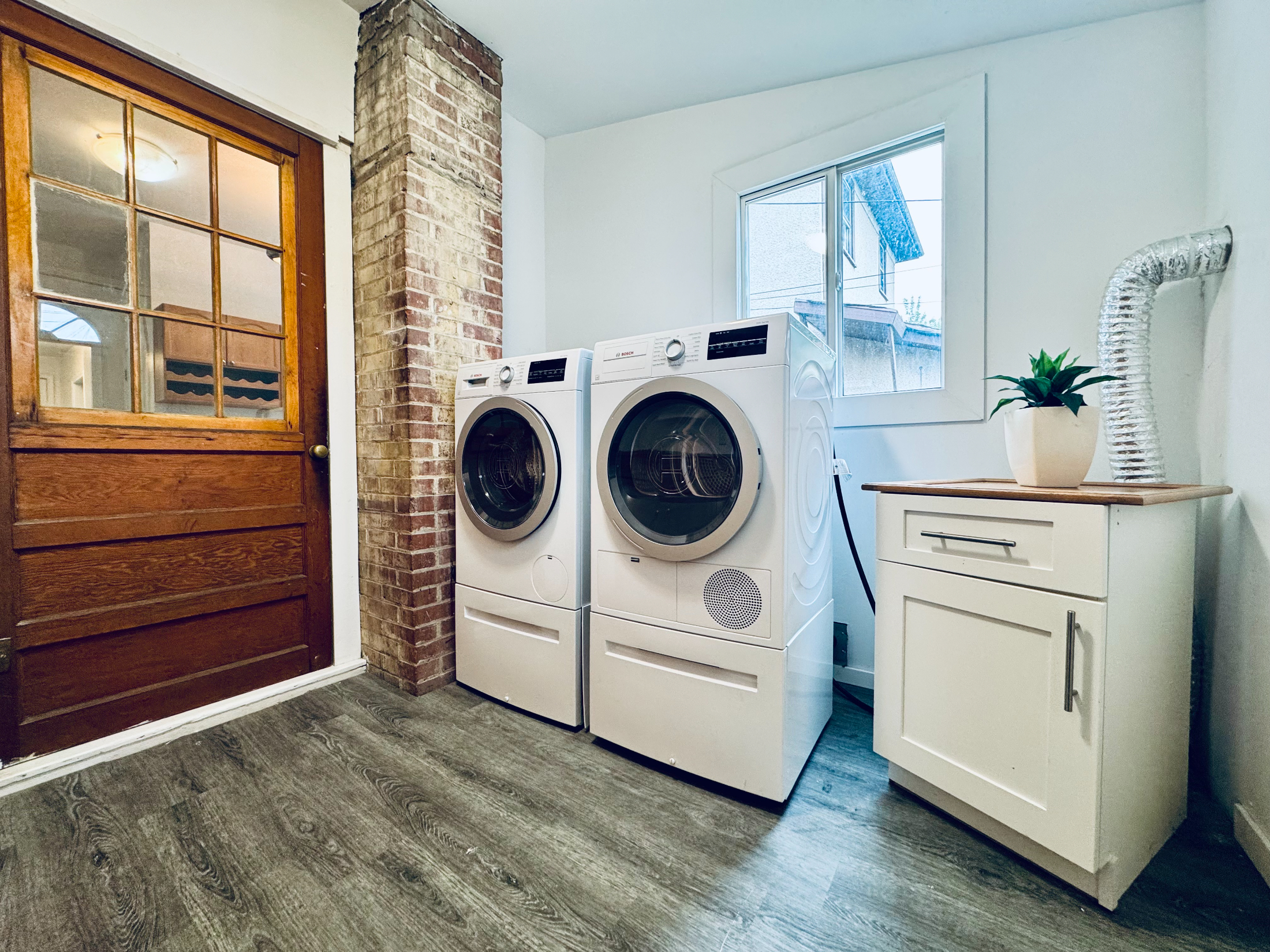
Dual Living, Infinite Possibility
What truly sets this home apart is its built-in versatility—two separate, private living areas that give you room to share, rent, host, or retreat.
✨ Main Floor Suite
2 bright and spacious bedrooms
1 full bathroom
A fully updated kitchen with stainless steel appliances
Oversized windows and soaring 9’7” ceilings for a wide-open feel
Perfect for living, entertaining, or giving loved ones their own beautifully finished space.
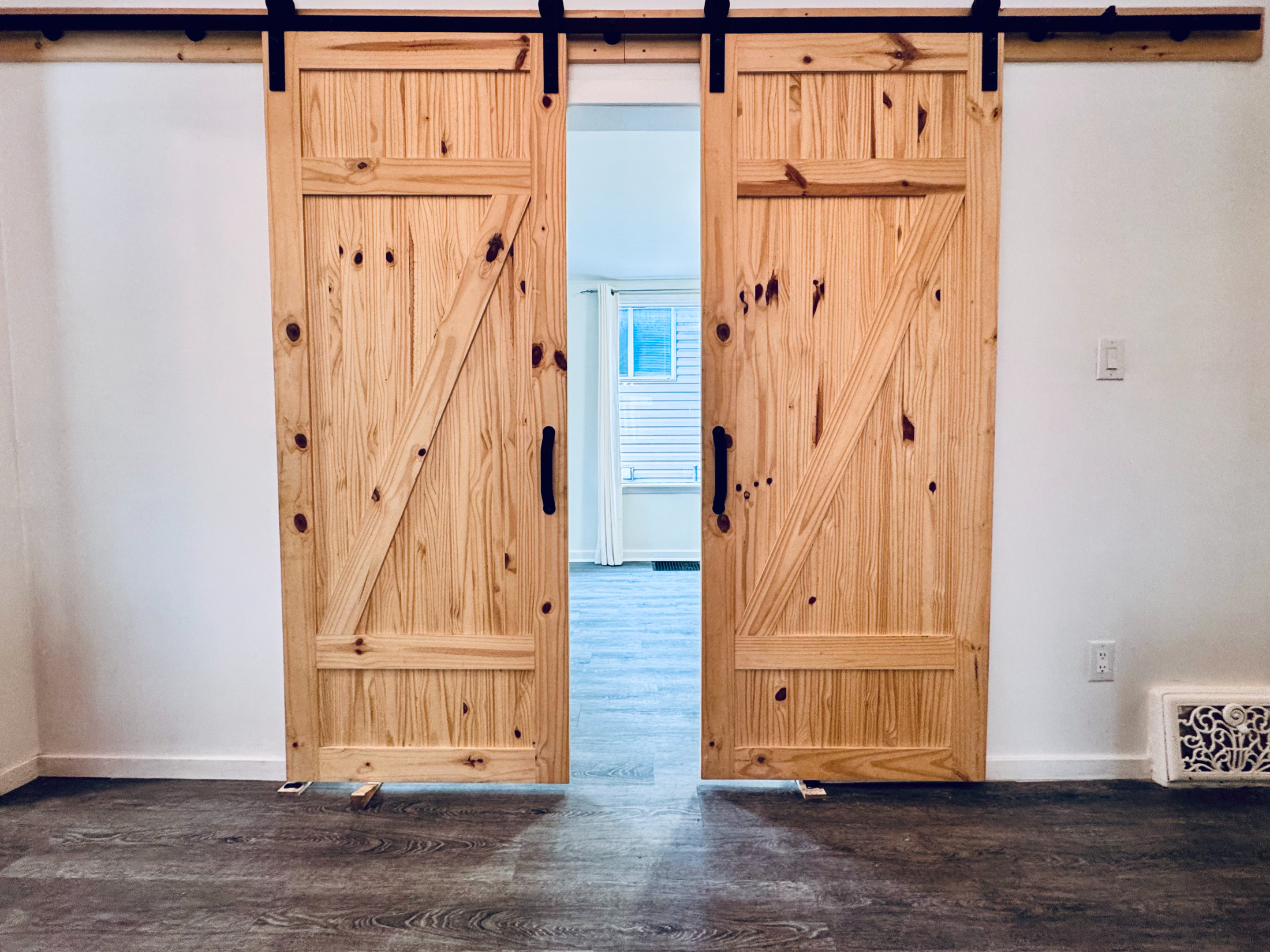
✨ Second-Level Suite
2 additional bedrooms
1 full bathroom
Another full kitchen and dining area
Direct access to the bonus loft above
Whether you’re hosting family, welcoming guests, or setting up a mortgage helper, the layout flows with your life—not against it.
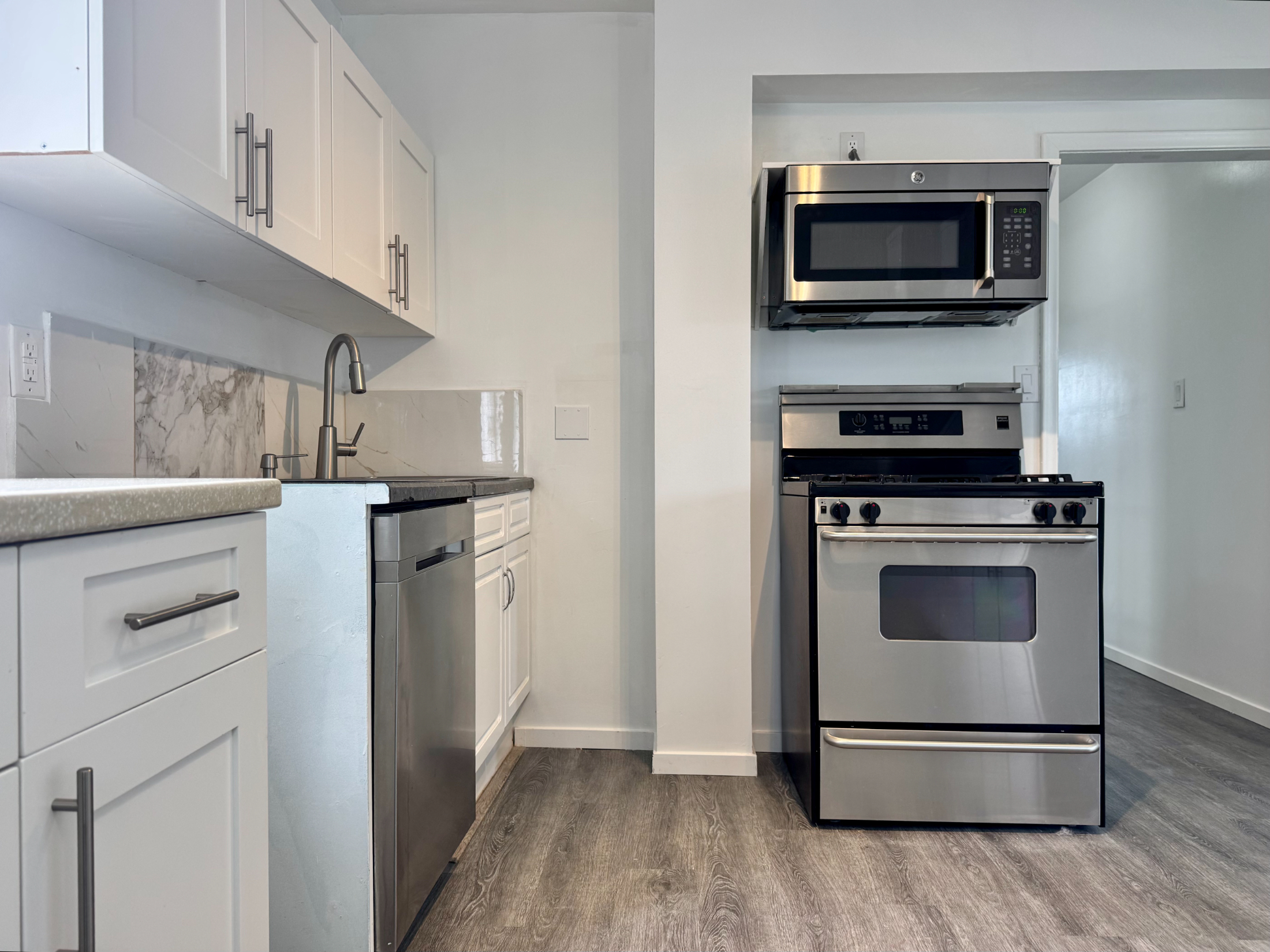
Live in one suite and rent the other. Bring parents home. Give teenagers independence. Or simply enjoy the space.
Exceptional Ceiling Heights You Won’t Find Anywhere Else
Character homes aren’t known for their ceiling heights—but this one breaks the mold in the best way.
Main floor ceilings: 9’7” (2.92m)
Second floor ceilings: 8’2” (2.49m)
These soaring heights create an airy, gallery-like feel throughout the home. Natural light floods in, sightlines stretch from room to room, and every corner feels brighter, bigger, and more breathable.
This isn’t just uncommon. It’s almost unheard of.
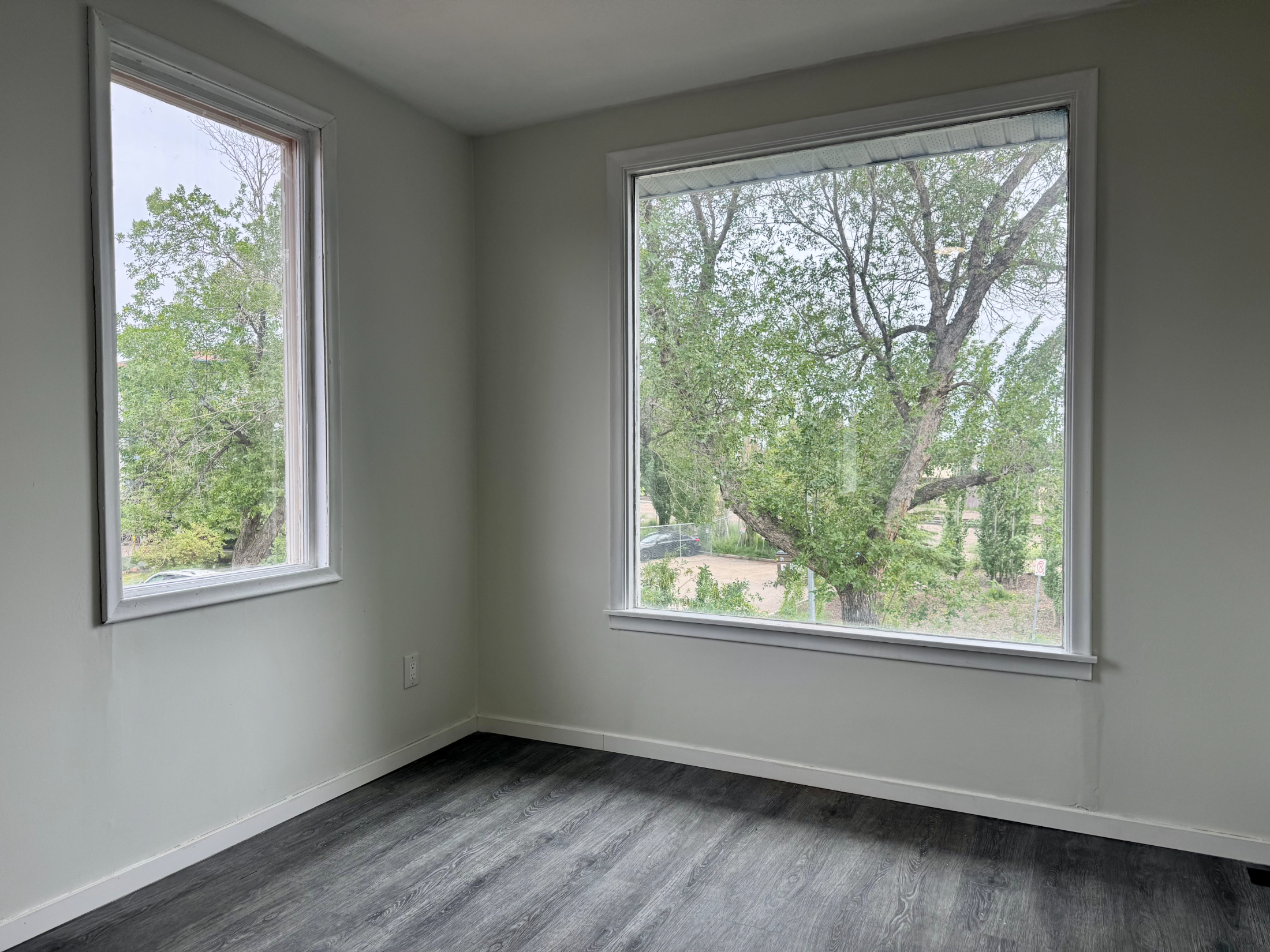
The Bonus Loft That Changes Everything
And then—there’s the loft.
Perched above the second floor, this 300+ sqft retreat is a game changer. Recently refreshed with:
Oversized new windows
Modern pot lighting
Warm finishes and clean lines
Use it as your primary bedroom, a yoga or art studio, a reading loft, playroom, home office, or guest suite. It’s the kind of space people fall in love with the moment they see it.
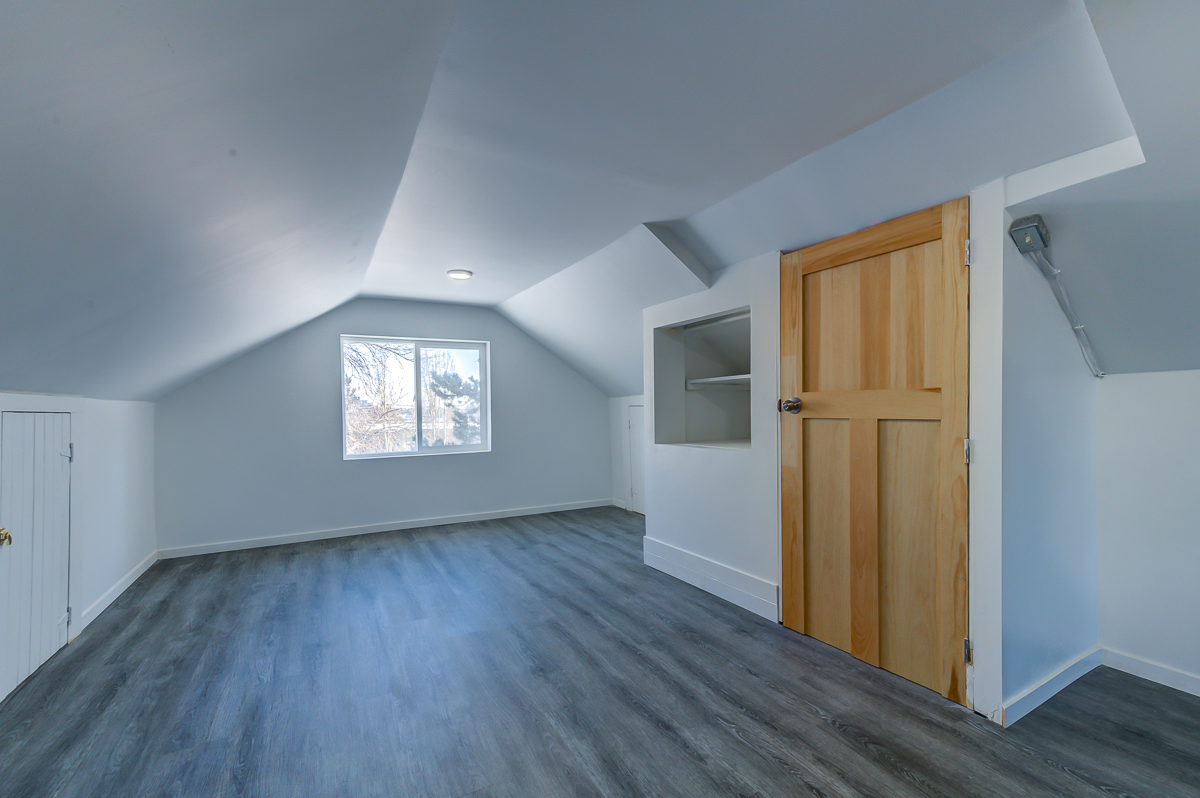
It’s the wildcard. The surprise. The soul of the home.
🌞 Light-Filled Living in Every Corner
This home is designed to feel good. Oversized west-facing windows fill each space with golden-hour glow. The warmth of wood textures and exposed brick bring character without clutter. It’s open, clean, layered, and welcoming.
New homes try to replicate this. But they rarely succeed.
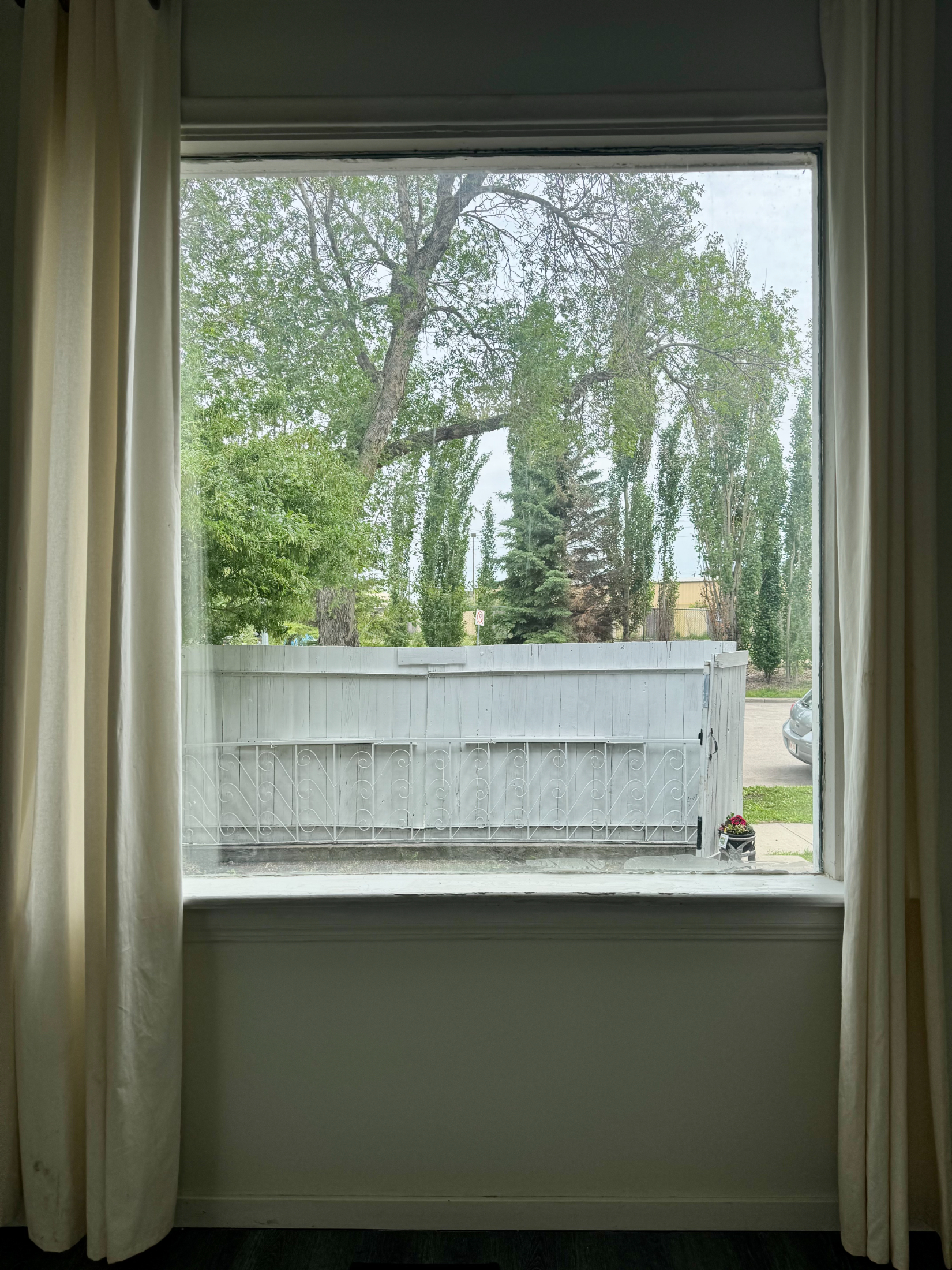
🌿 Outside: Serenity, Storage & Space
West-facing backyard ideal for BBQs and evening light
Double detached garage plus carport
Freshly landscaped front yard
Located in a quiet, tree-lined cul-de-sac with minimal traffic
And yet—despite its peaceful setting, you’re close to everything.

📍 Life in Parkdale: The City at Your Door, Calm in Your Bones
There’s something special about this part of Parkdale. Maybe it’s the mix of neighbors—new families, long-time owners, and creative energy. Or maybe it’s how convenience doesn’t come at the cost of quiet.
Save-On-Foods is a quick walk away. For real-life moments when you need dog food, bananas, or wine at 8:45 PM.
The Commonwealth Rec Centre is right nearby, with a full gym, saltwater pool, fitness classes, and even an indoor track.
The LRT station just blocks away connects you to downtown, NAIT, Rogers Place, the U of A, and the airport.
Borden Park is close for dog walks, bike rides, or impromptu picnics. And when the Elks are playing at Commonwealth, you can walk to the game—and walk back home just as easily.
It’s central, but it doesn’t feel chaotic.
It’s connected, but never overwhelming.
It’s the right kind of close.
💘 Who Will Fall in Love With This Home?
👨👩👧👦 Multi-Generational Families
Two self-contained suites mean connection with privacy. It’s perfect for parents, adult kids, or extended stays.
🩺 Healthcare Heroes & NAIT Professionals
Walk to work. Ditch the traffic. Find peace between shifts or classes.
💼 Live-In Landlords & Investors
Generate income while building equity. Rent one suite or both—either way, this property works.
🎨 Creatives, Entrepreneurs & Remote Workers
Exposed brick, loft vibes, character detailing, and separate zones make this an inspiring space to live and create.
✨ Don’t Let This Be “The One That Got Away”
Listed at $374,900, this home is priced for offers—and attention.
We expect interest to be high. We expect someone to fall in love.
This isn’t just a listing.
It’s a new beginning—waiting for someone bold enough to say yes.
