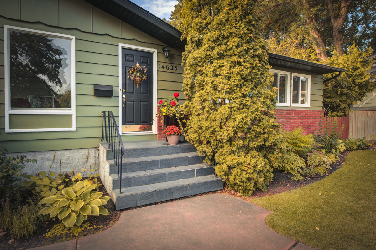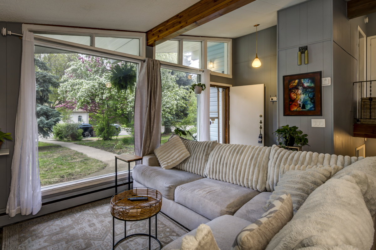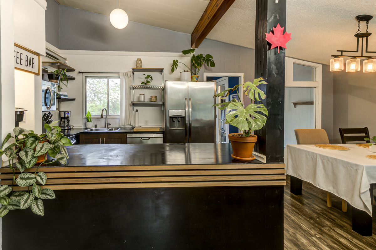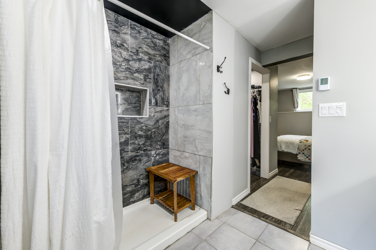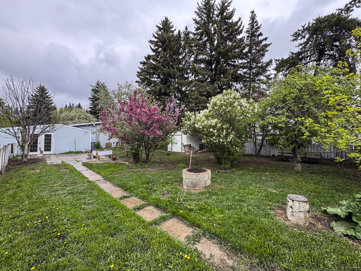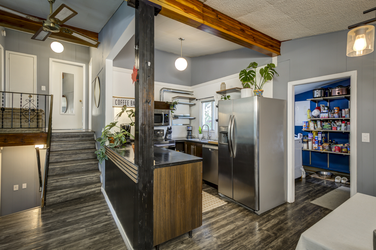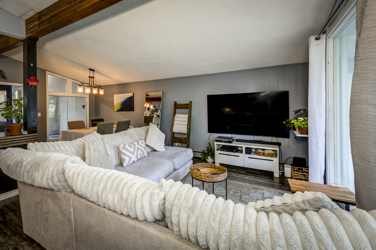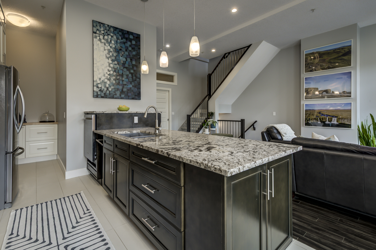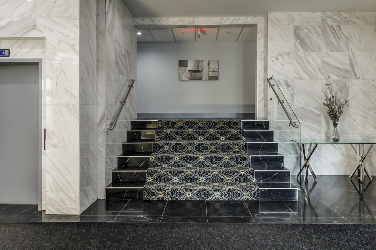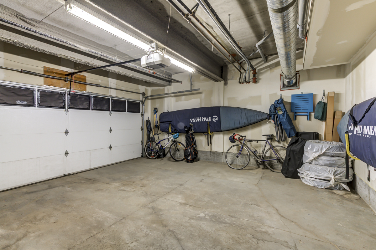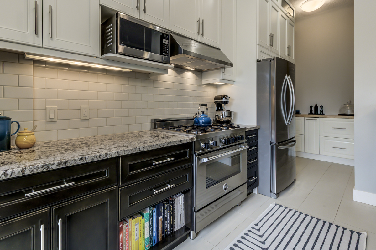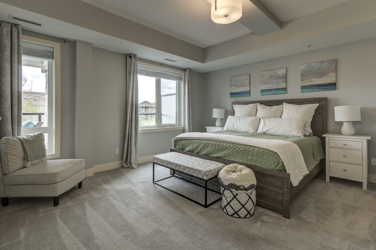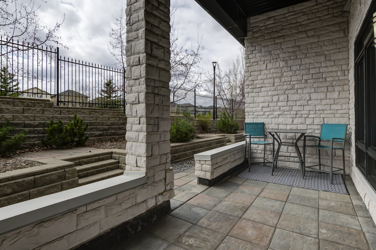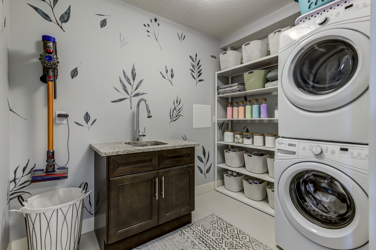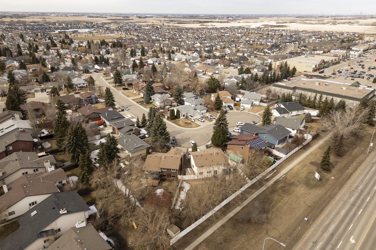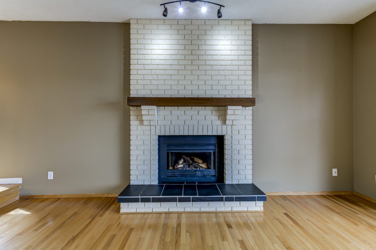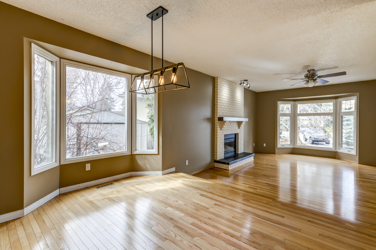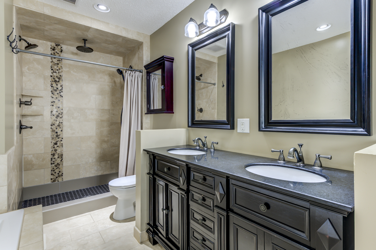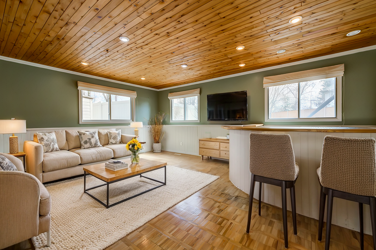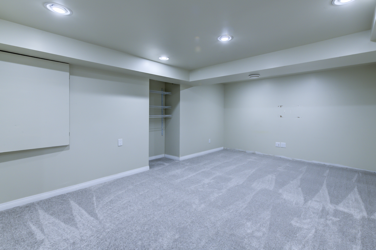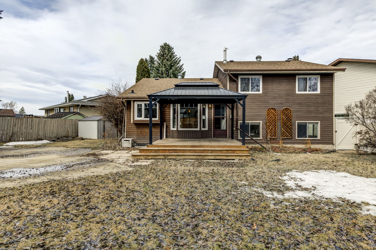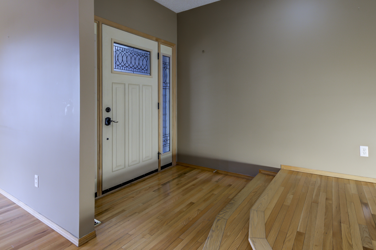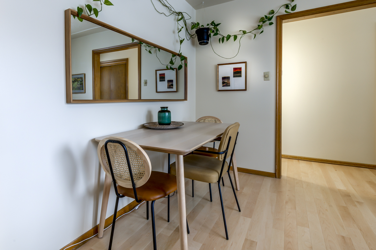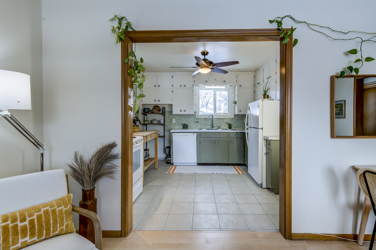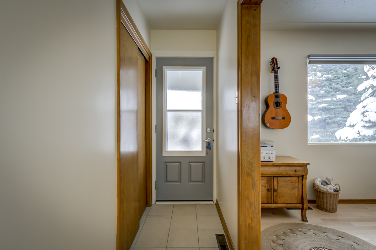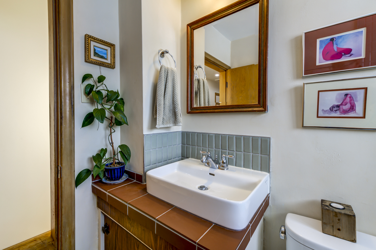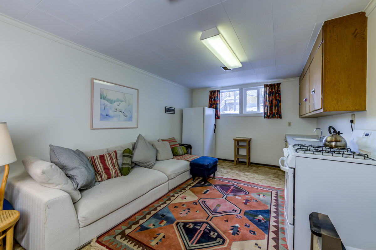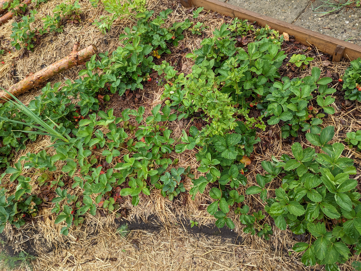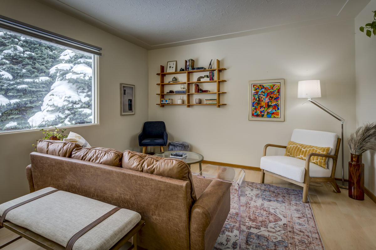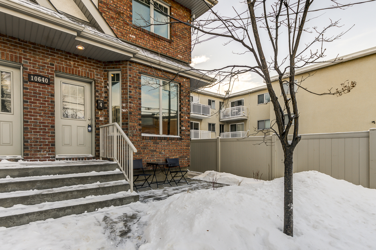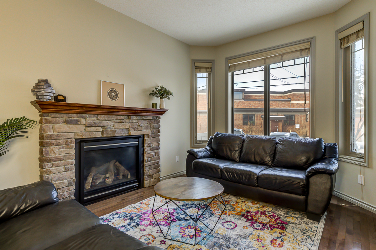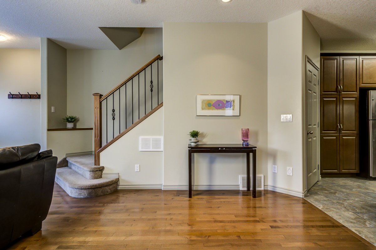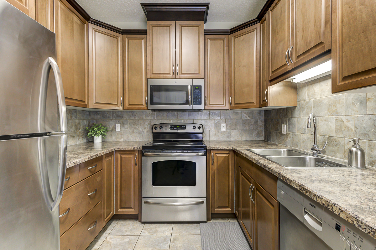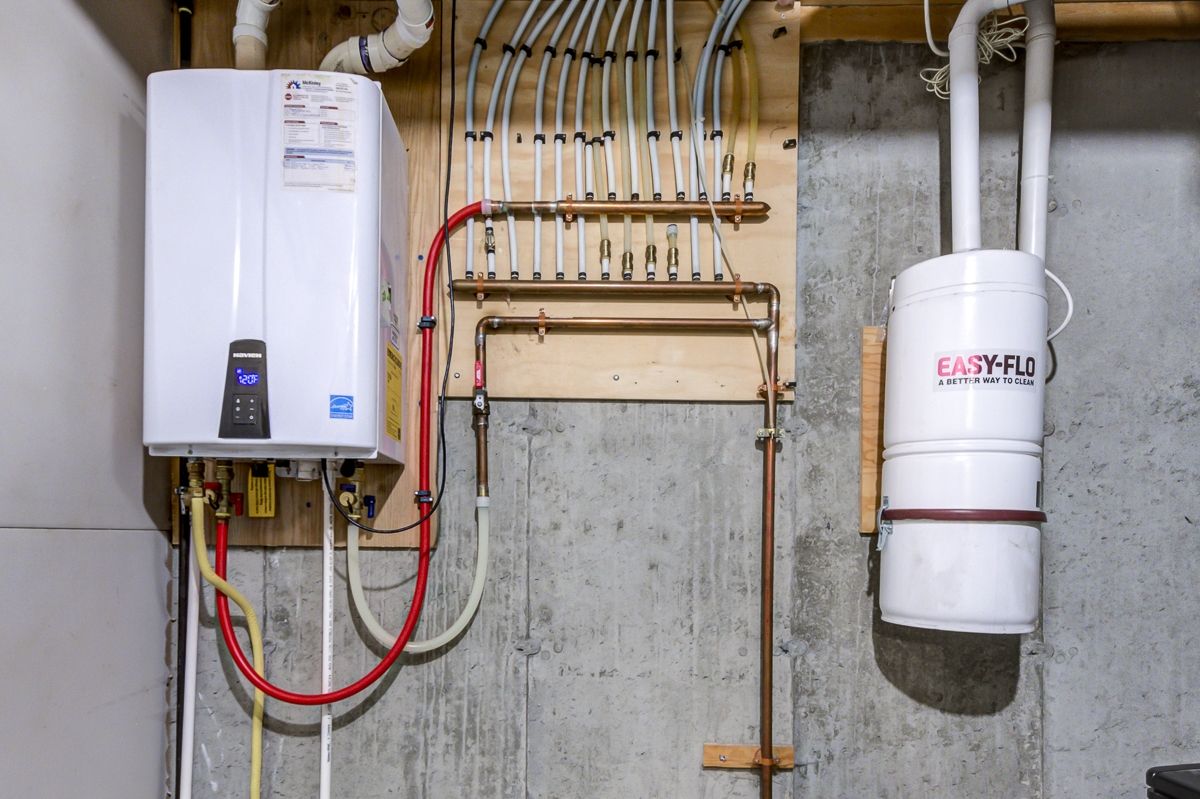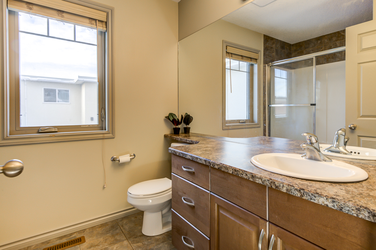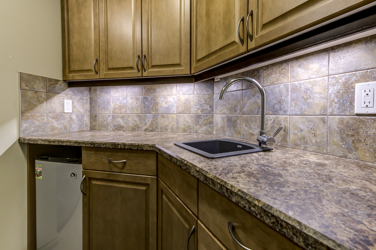Some addresses in Parkview don’t come up often. 14623 89A Avenue NW is one of them: a light-filled bungalow with just over 2,000 sq. ft. of finished living space set on an 842.59 m² southwest-facing pie lot. It sits on one of Parkview’s widest, quietest streets—the kind of block where kids ride bikes safely out front and neighbours actually know each other—while the River Valley trails, top-rated schools, and the 142 Street local scene are all close by.

The Location (why this pocket of Parkview matters)
Parkview is one of west Edmonton’s most desirable communities: tree-lined streets, big lots, active community league, and instant access to the North Saskatchewan River Valley. From this address, you’re moments to F.W. Barclay Park, minutes to the trail network, and have quick connections to Downtown, the University, and Whitemud. It’s calm at home but connected the best of Edmonton’s attractions.
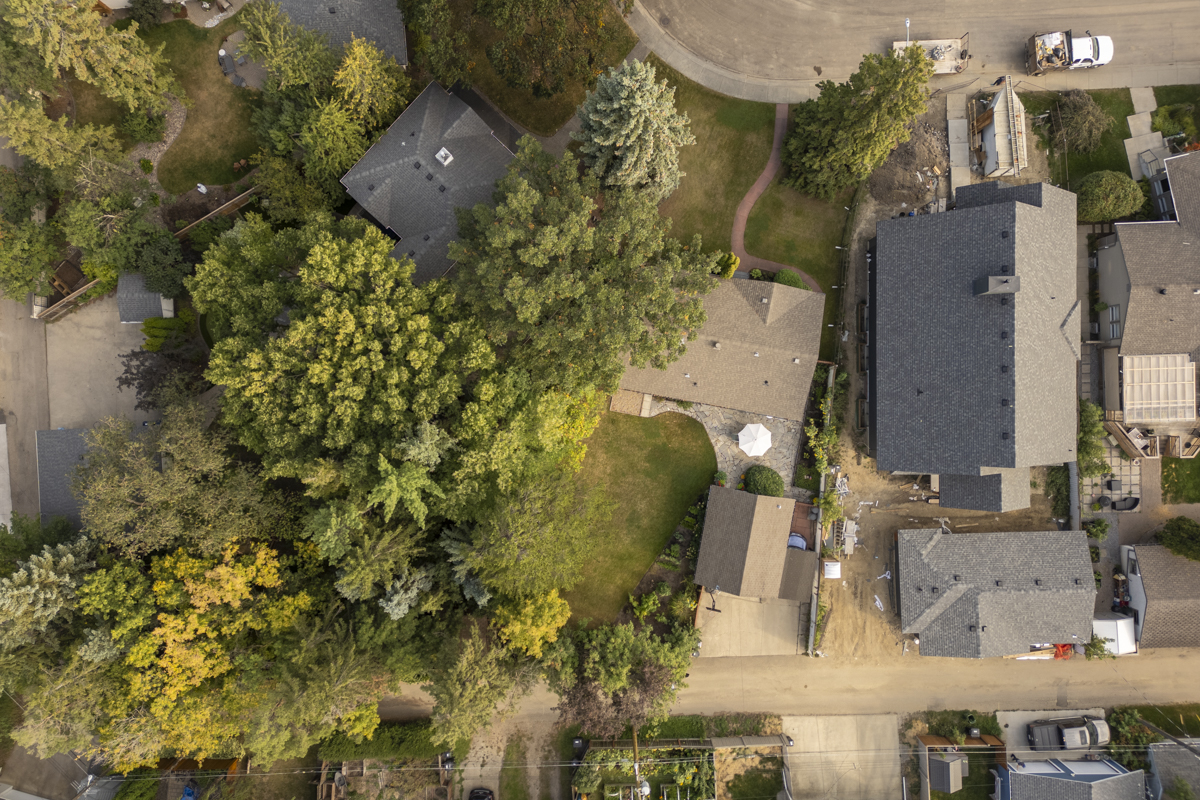
Inside the Home
Step inside and you’re welcomed by an open, light-forward main floor with cherry hardwood and oversized windows that stretch the view down the tree-lined street. The layout makes everyday living easy: living, dining, and kitchen that flow together; three bedrooms and a full bathroom on the main keep life on one level.

Downstairs, the fully finished basement adds nearly 1,000 sq. ft. of flexible space with a fourth bedroom and a second full bathroom—ideal as a play area that evolves into a media lounge, a guest suite, or a work-from-home zone. The home has been consistently maintained over the years (windows, roof, electrical, paint, refreshed flooring), so it feels ready for today while leaving room for your vision tomorrow.
Outdoor Living (the difference-maker)
The 842.59 m² SW-facing pie lot is the showstopper. Sun tracks across the yard all afternoon and lingers over the slate stone patio. Mature trees frame green views from almost every window. And yes—the custom treehouse (with slide and secret hatches) makes the backyard as memorable as it is functional. Whether you garden, host, or just want room to breathe, this yard delivers.
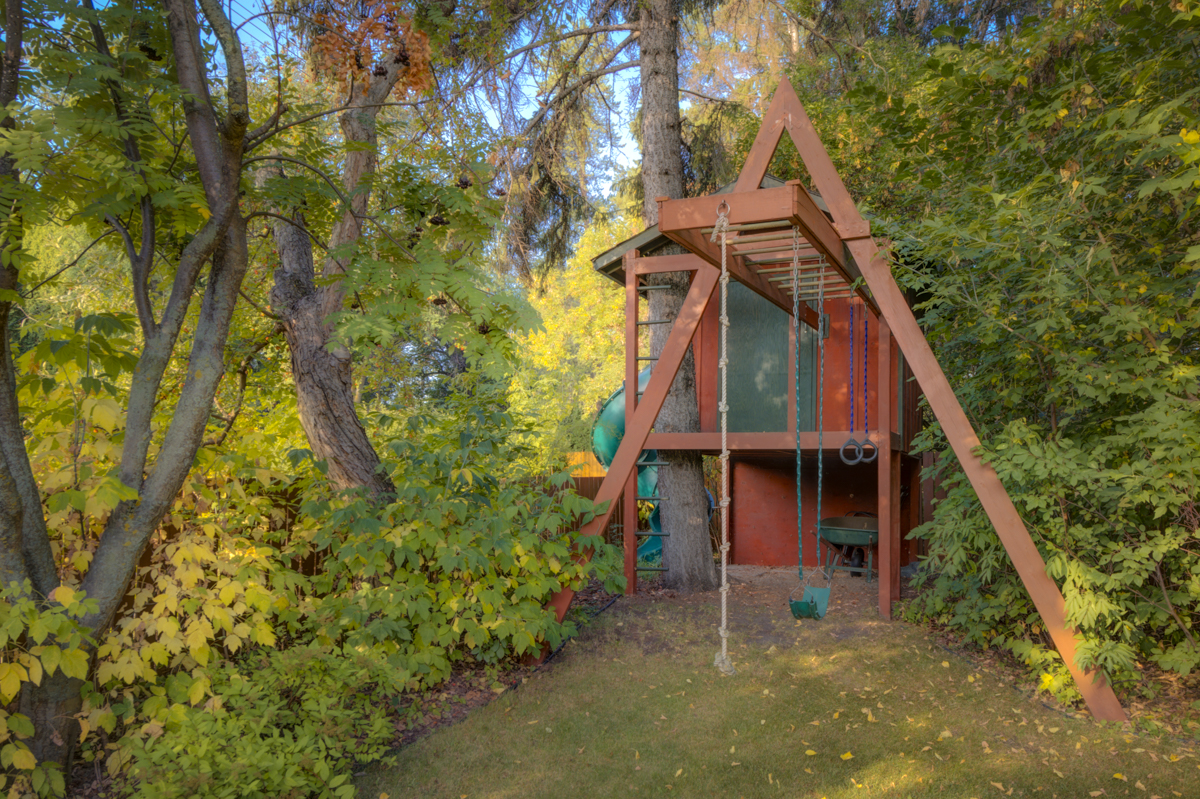
Quick Facts
Price: $649,900
Size: 1,144 sq. ft. above grade + 996 sq. ft. finished basement (≈2,140 sq. ft. total)
Bedrooms/Baths: 3 + 1 / 2 full
Lot: 842.59 m², southwest-facing pie shape
Street: wide, quiet, low traffic
Highlights: cherry hardwood, abundant windows, open main floor, hot-tub wiring, treehouse, single garage with loft storage + additional covered parking
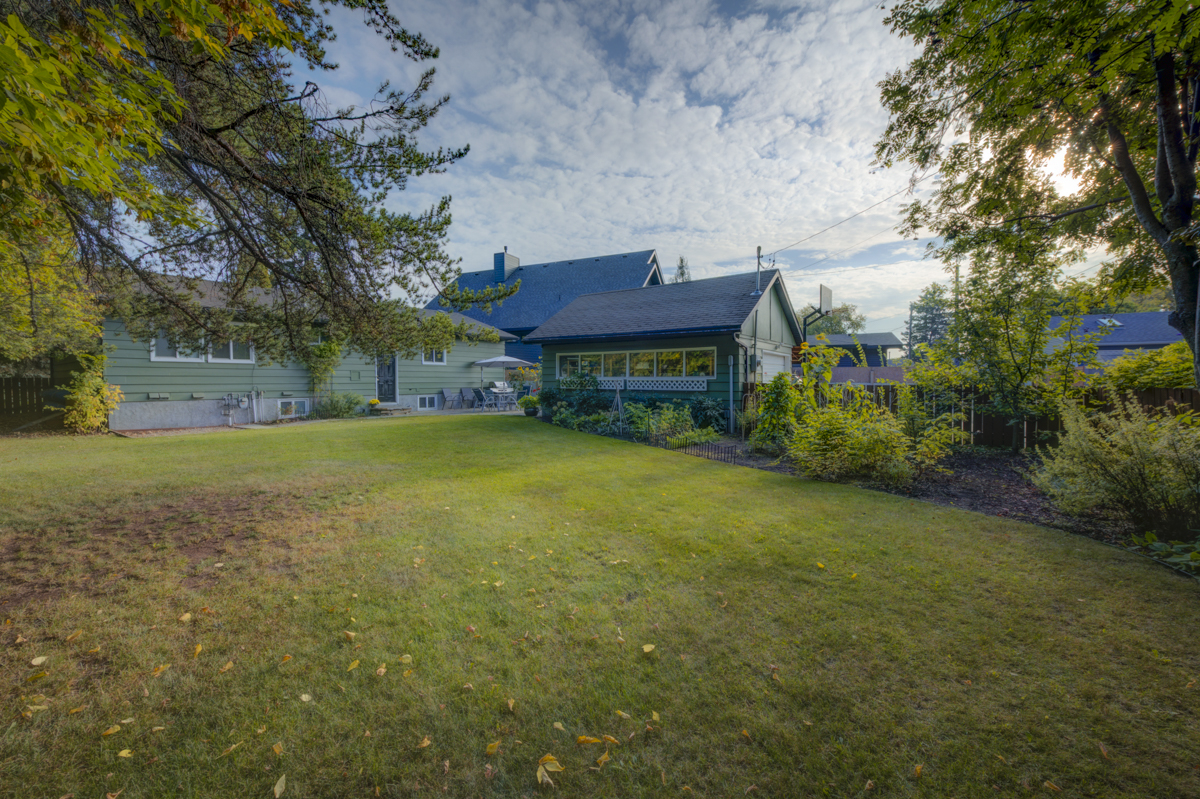
Schools (nearby options families ask about)
Parkview School (K–9) — Fraser Institute 5.2
St. Rose Catholic Junior High (7–9)
St. Paul Catholic Elementary (K–6) — Fraser Institute 7.3
Crestwood Junior High (7–9) — Fraser Institute 7.1
Ross Sheppard High School (10–12) — designated senior high for Parkview
(Scores noted for quick reference; families should confirm current programs and boundaries.)
Local Restaurants & Shops (142 Street + area)
Make a night of it, or keep it local on weekends—these are nearby and beloved:
Happy & Olive — curated goods and gifts; perfect for staging touches or housewarming finds.
LOCA (142 Street) — neighbourhood café/market vibe; coffee + community.
Pyro Grill (142 Street) — easy, flavourful go-to for a weeknight bite.
Little Wolf Restaurant — intimate dinner spot when you’re not hosting on the patio.
Cork & Barley — bottleshop/bar for a great pour or a take-home pairing.
Why this listing stands out (and why timing matters)
Parkview bungalows with big, sunny pie lots rarely come to market—especially on quiet, bike-friendly streets. Priced at $649,900, 14623 89A Avenue NW is positioned right where family buyers are actively searching this fall. The combination of lot, light, layout, and location is exactly what drives strong interest (and strong offers) in this neighbourhood.
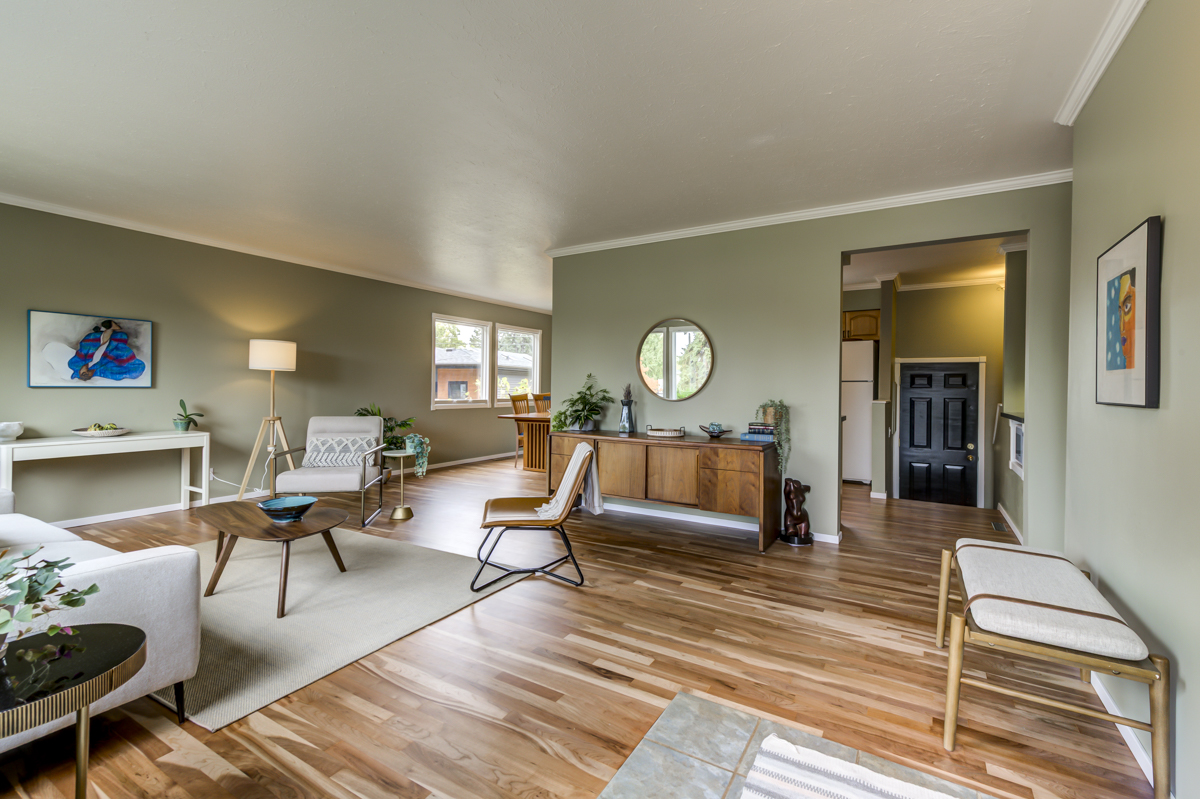
Launch Details & How to See It
Live Thursday, October 2, 2025
Showings start Friday (by appointment)
Open House: Saturday 1:00PM - 3PM
Full gallery, floor plans, and details:
Questions or want early access?
Caitlin Heine — Iconic YEG Real Estate Team, RE/MAX Real Estate
📱 587-336-3176 | ✉️ caitlin@iconicyeg.com
