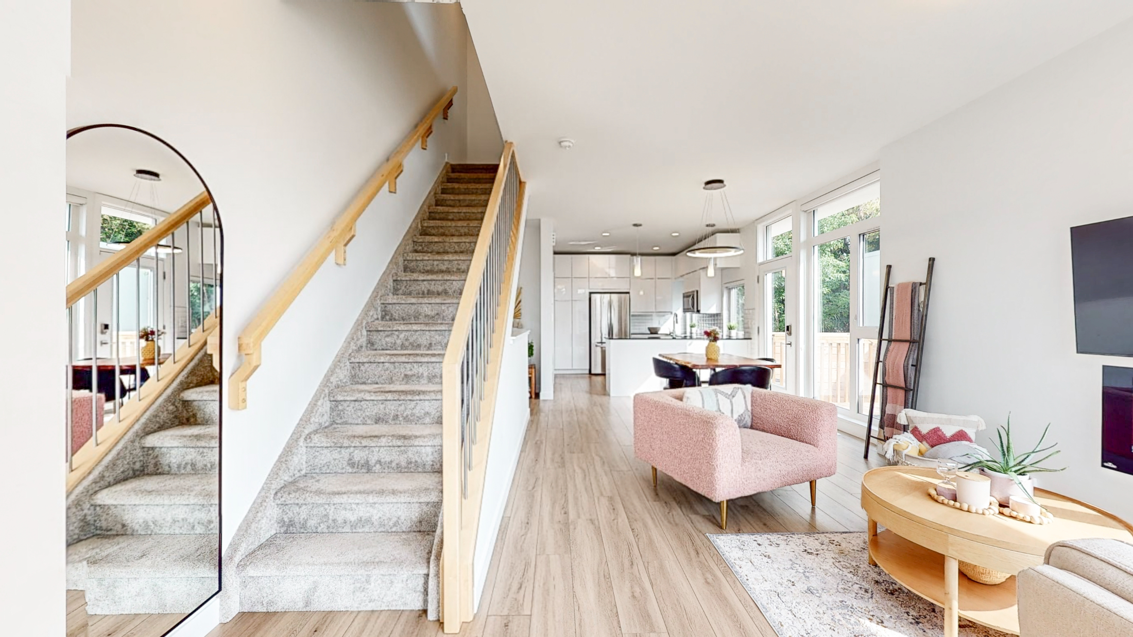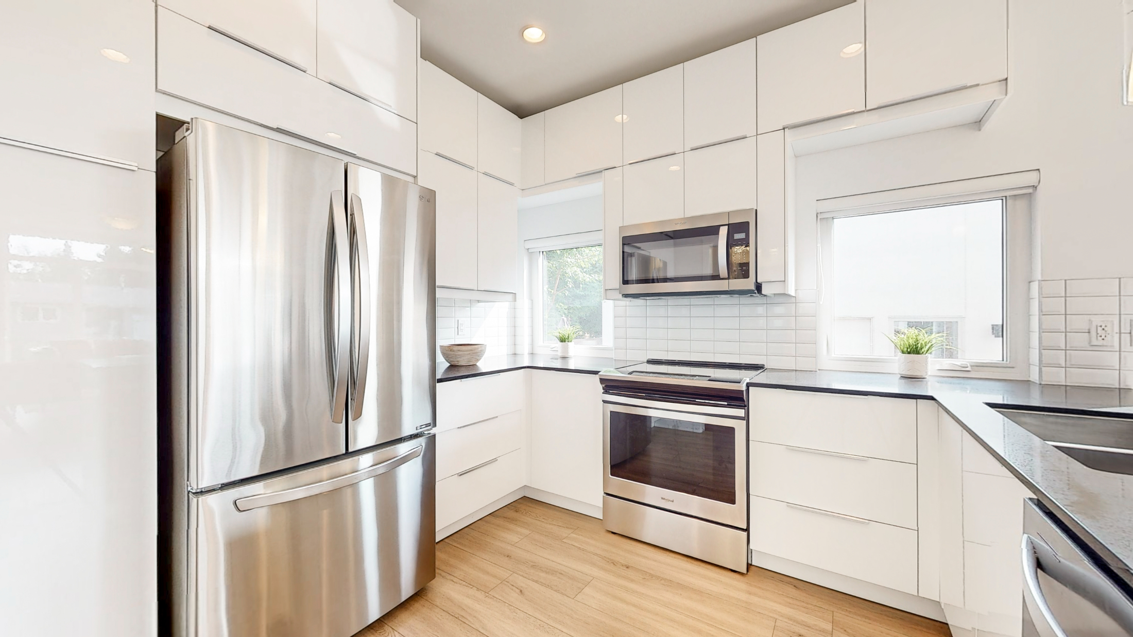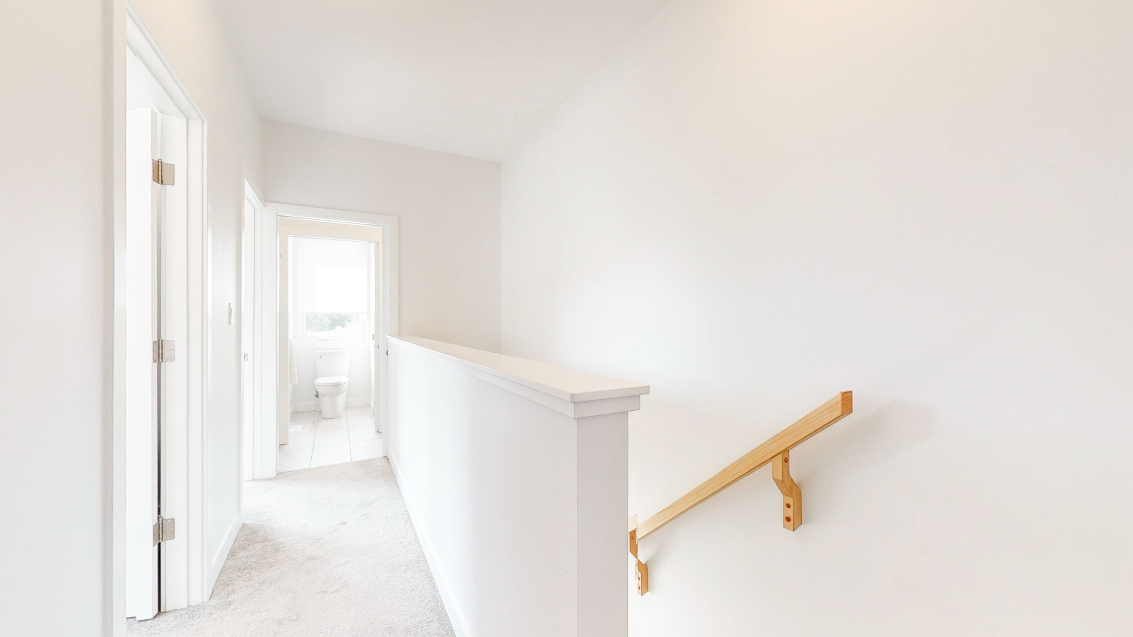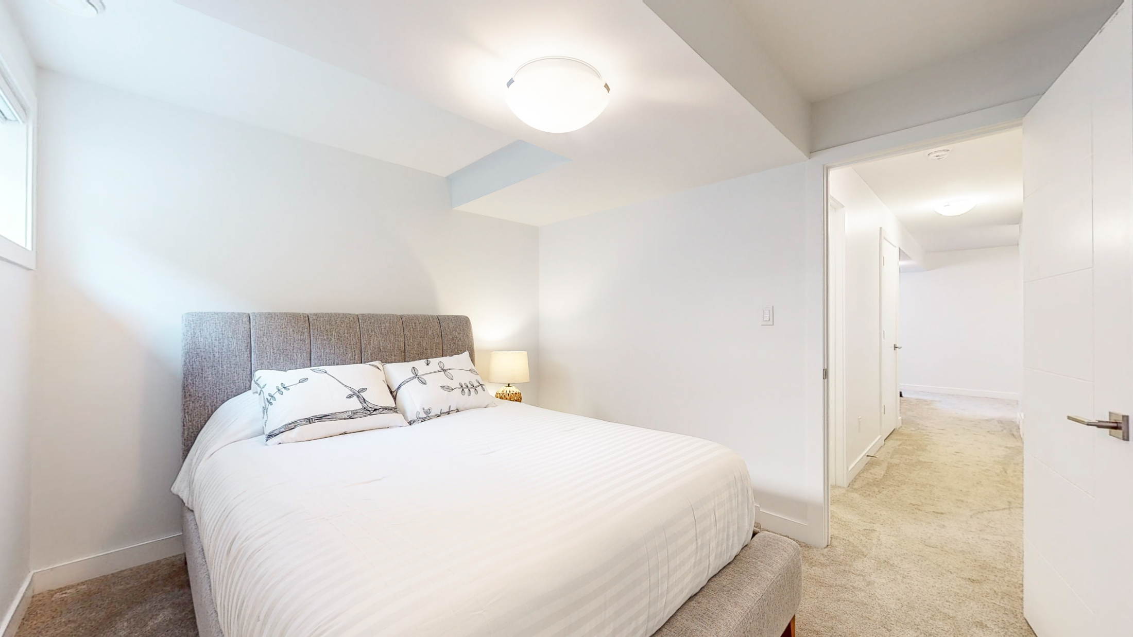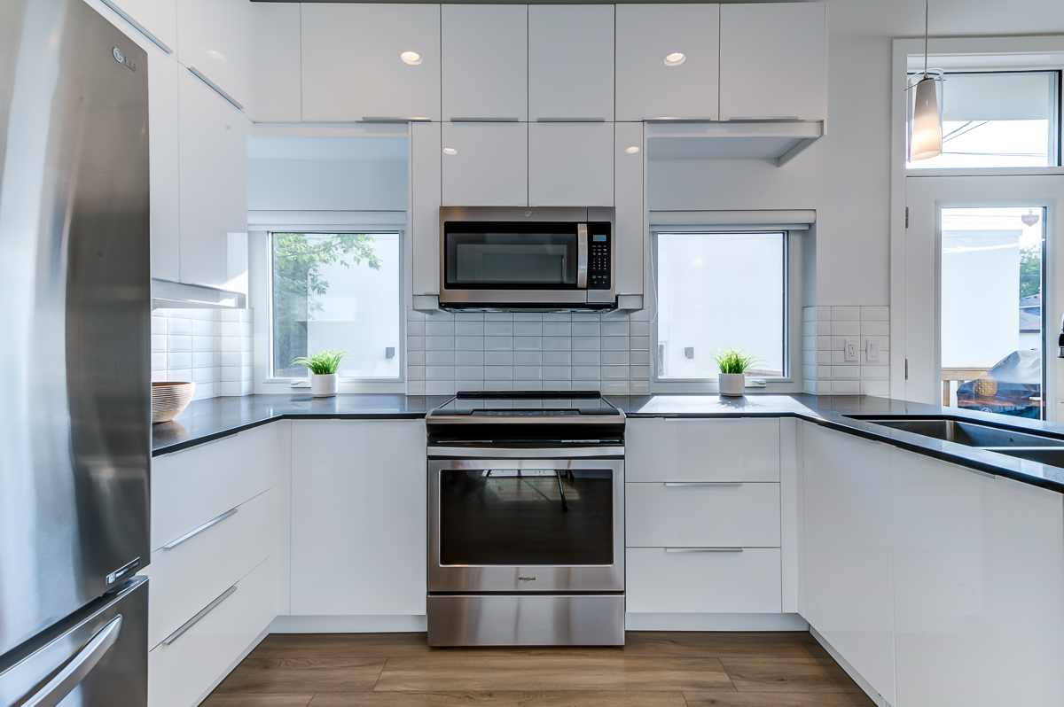Modern Living Tailored for Comfort and Style
From the moment you enter, you're greeted by an open-concept living space anchored by an electric LED fireplace, setting the tone for elegant comfort. The oversized floor-to-ceiling windows invite abundant natural light, creating a warm, inviting atmosphere. The heartbeat of this home is undoubtedly the kitchen—appointed with quartz countertops, complemented by top-of-the-line stainless steel appliances, perfect for both the culinary enthusiast and entertainer.
Main floor laundry facilities are thoughtfully incorporated for utmost convenience, while the built-in cabinets in the dining room offer stylish organization options.




