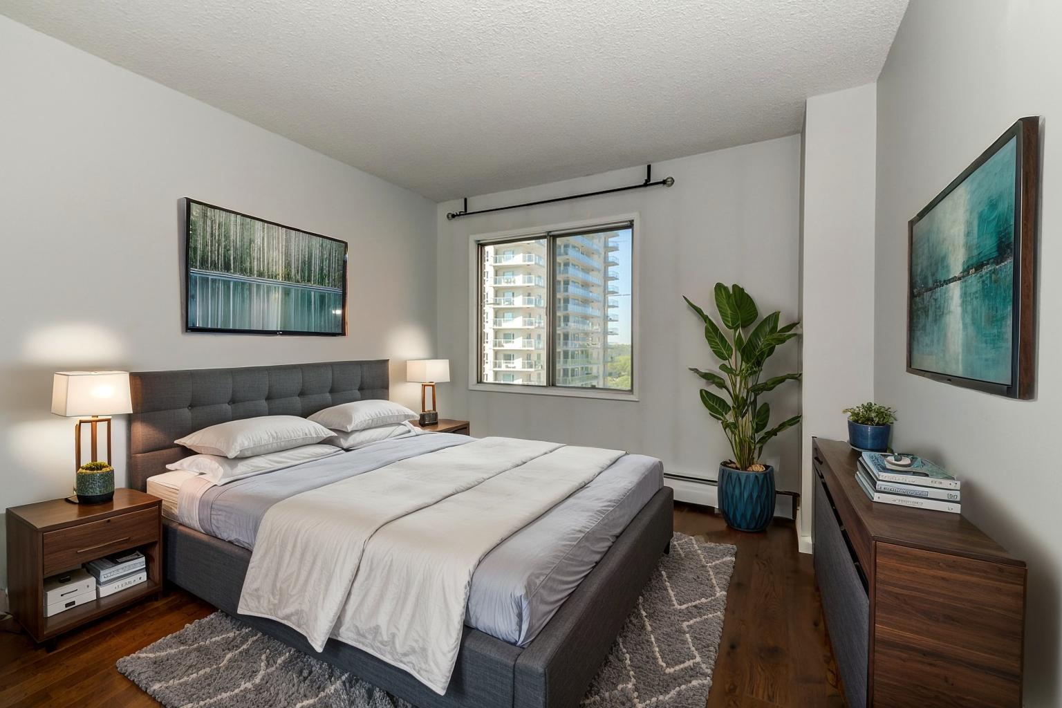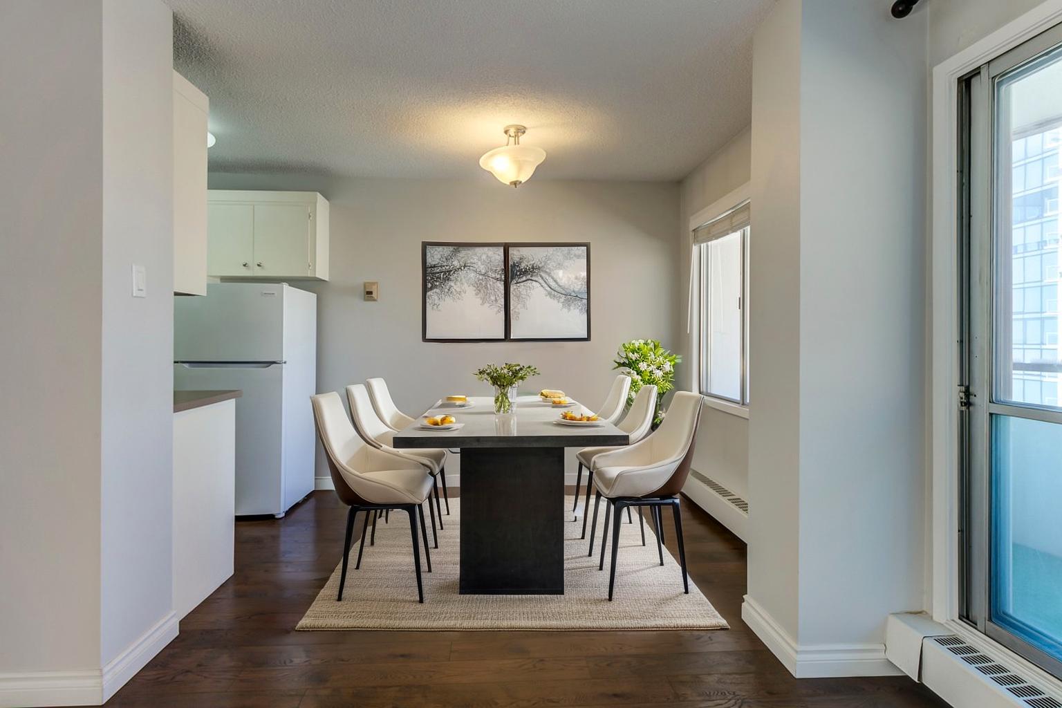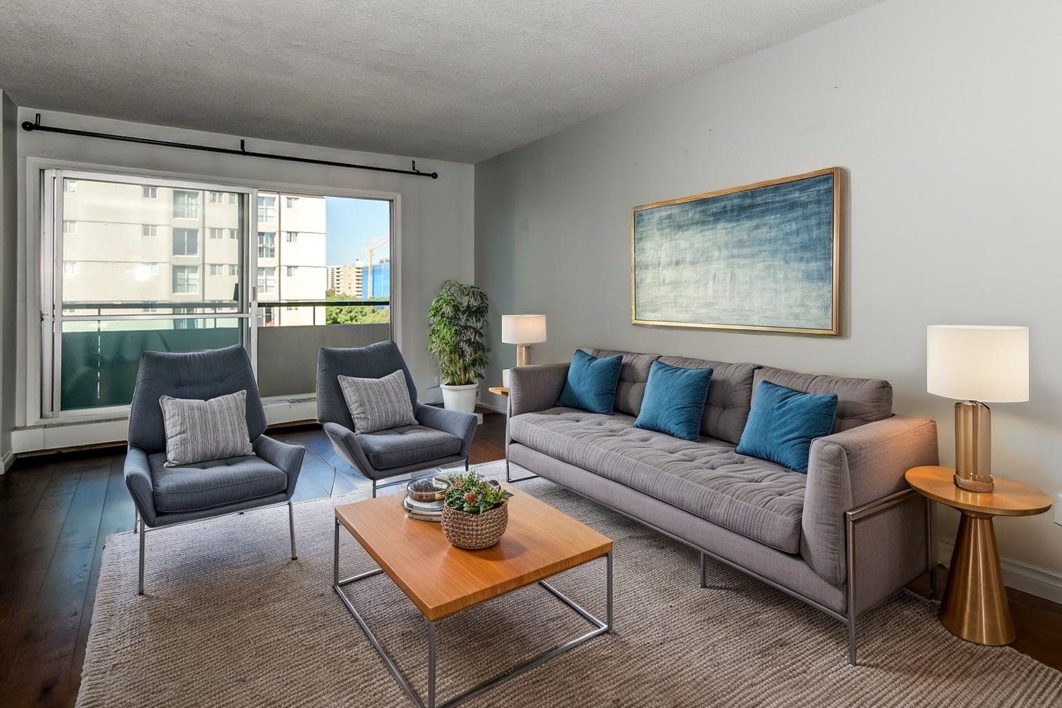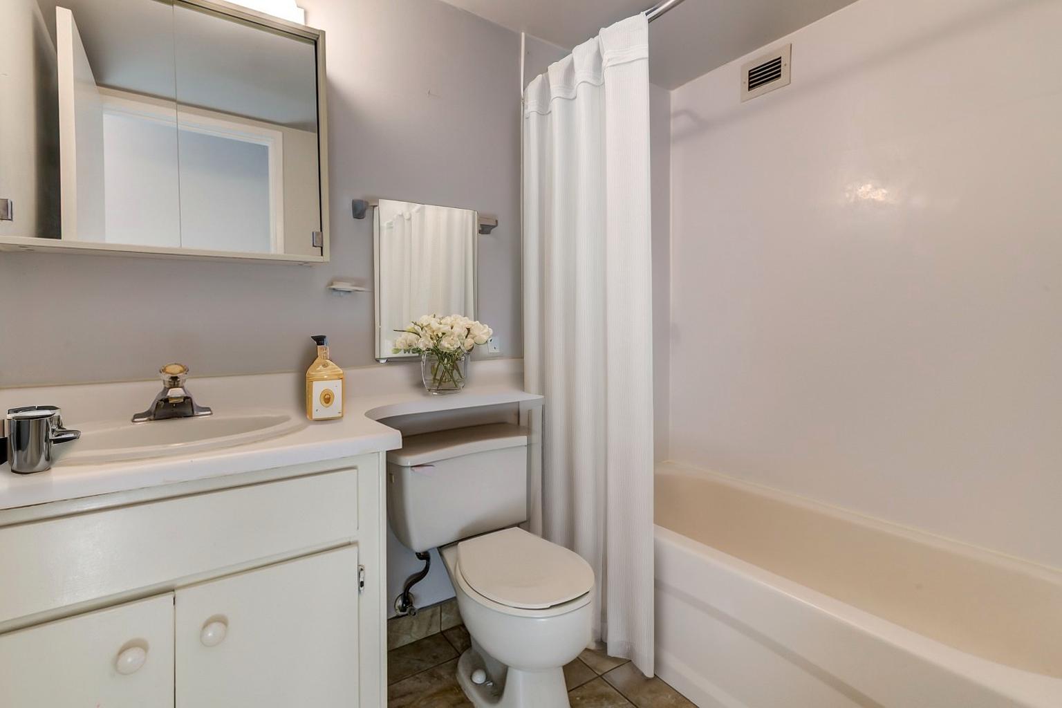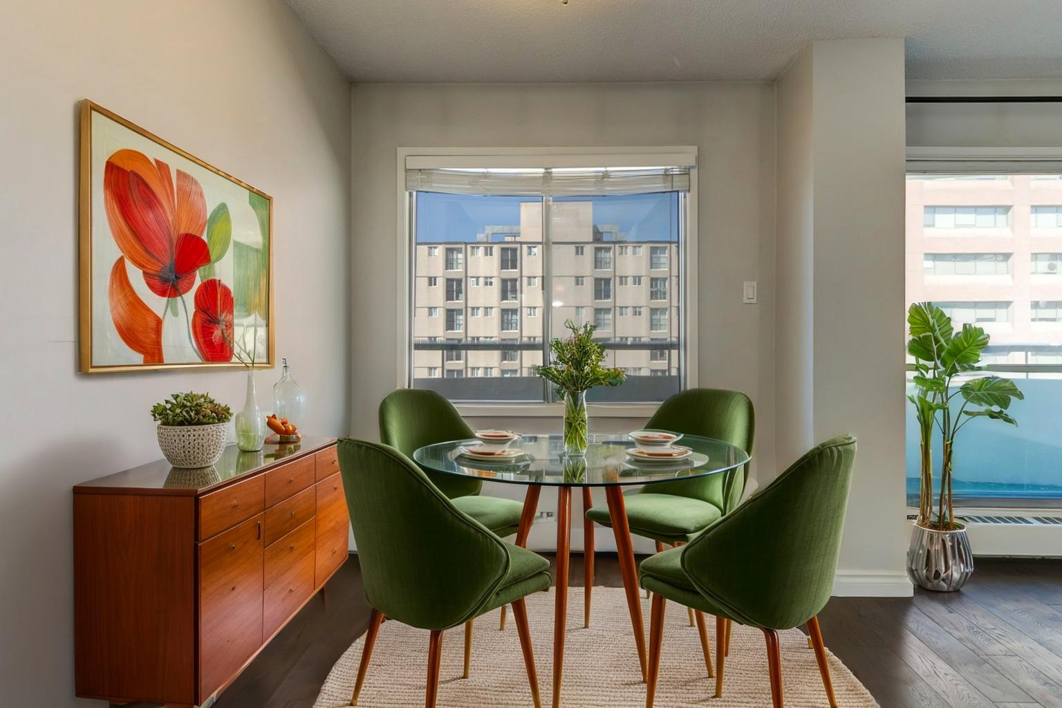Your Opportunity to Own in the Heart of Downtown Edmonton
This spacious 719 sq ft 1 bedroom, 1 bathroom condo offers west-facing river valley views, underground parking, updated flooring, and ALL utilities included in the low monthly condo fee of just $520.64.
Yes — that covers heat, water, AND electricity.
