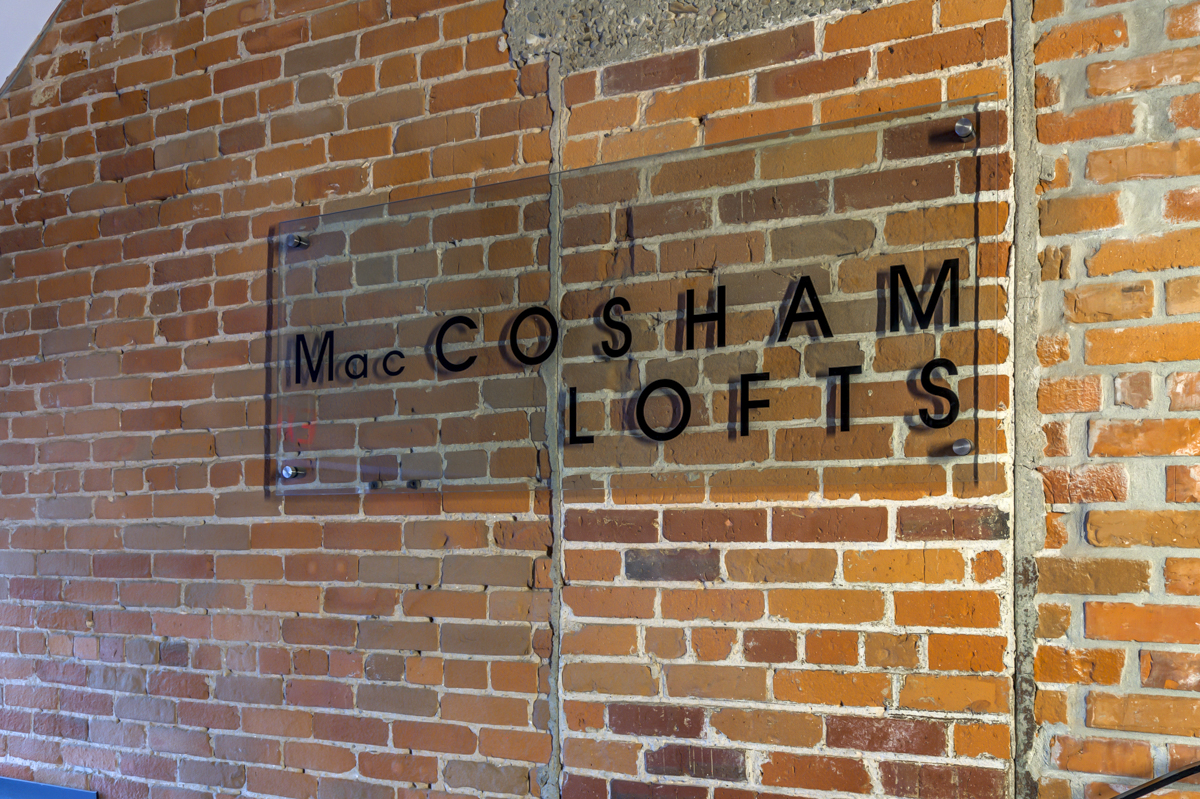New Listings
NEW LISTING: 407 10301 109 Street in Edmonton
I have listed a new property at 407 10301 109 Street in Edmonton. See details here This is a true historic warehouse loft, authentic, ...
READ POST































I have listed a new property at 407 10301 109 Street in Edmonton. See details here This is a true historic warehouse loft, authentic, ...
READ POST
A rare historic warehouse loft in downtown Edmonton is now listed at $324,900. Top-floor corner unit with 13’ timber ceilings, low ...
READ POSTI have listed a new property at 515 10518 113 Street in Edmonton. See details here This stylish 2 bedroom, 2 full bath condo in Urban ...
READ POSTI have listed a new property at 208 10309 107 Street in Edmonton. See details here Step into one of Edmonton’s rarest lofts: a top-floor, ...
READ POST