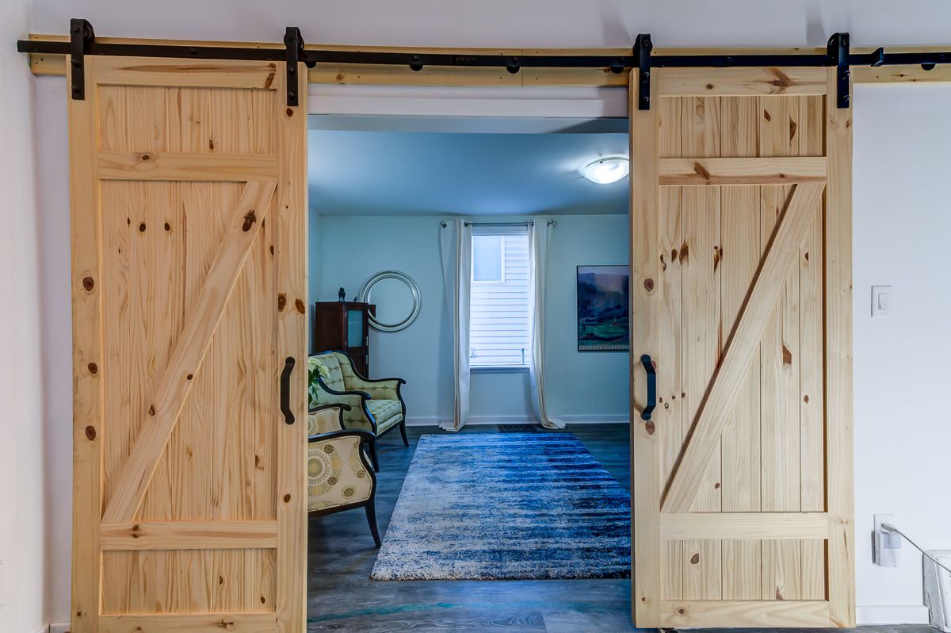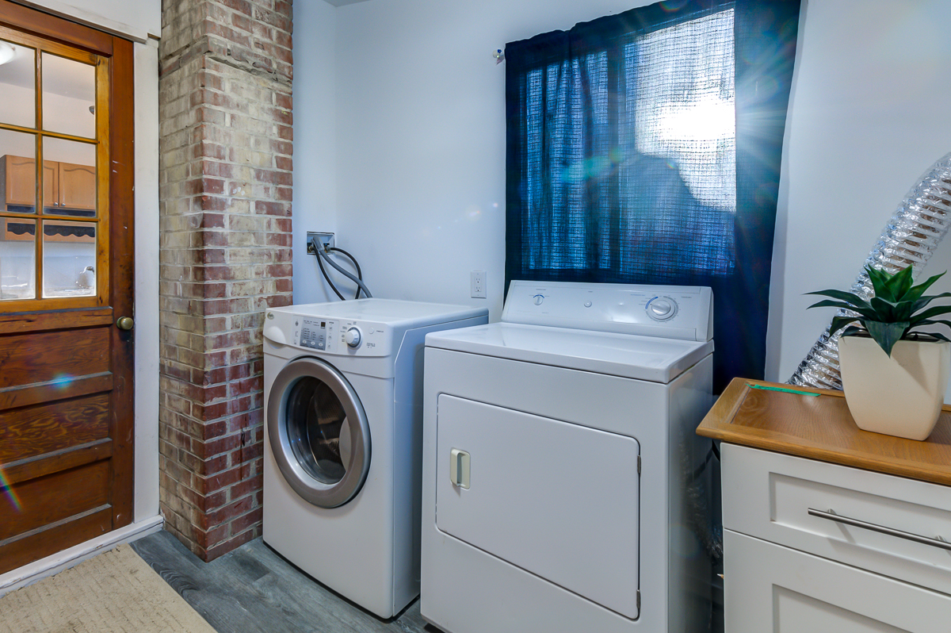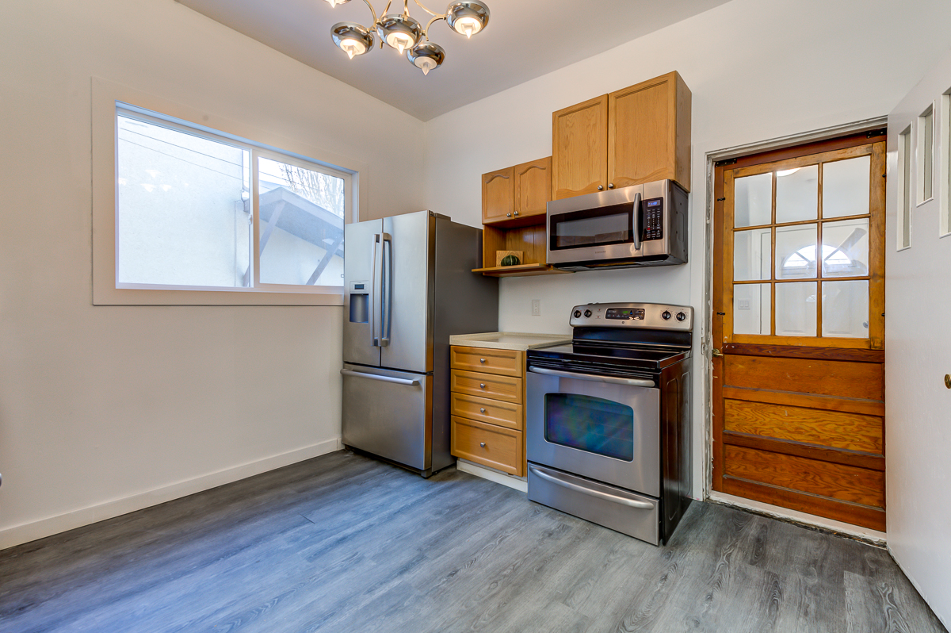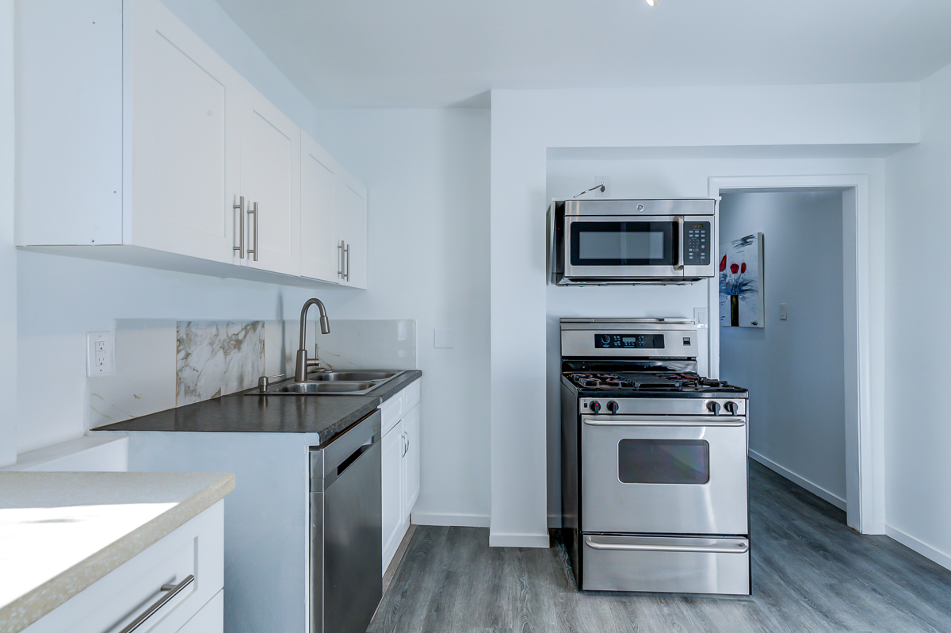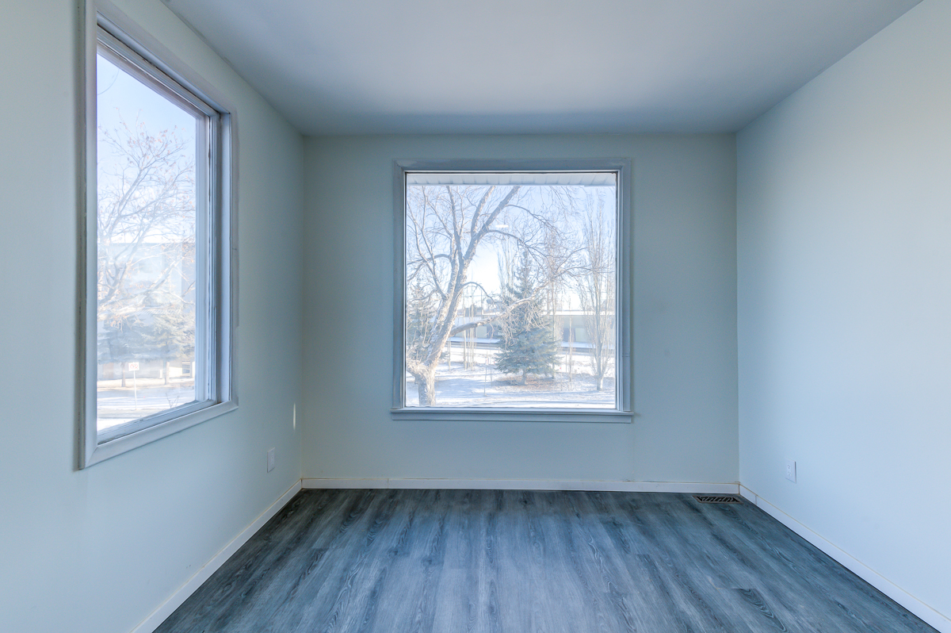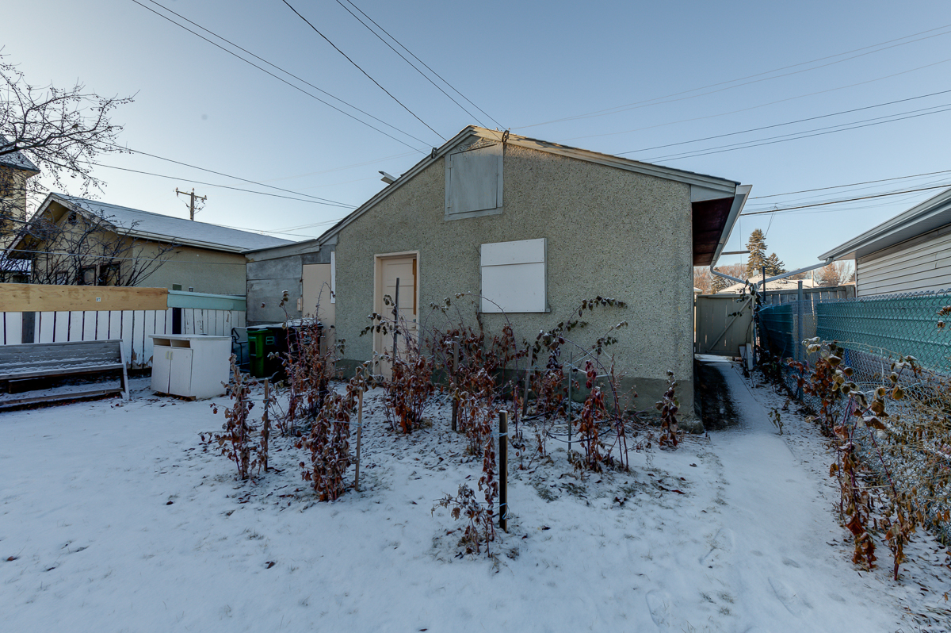Posted on
January 12, 2024
by
Caitlin Heine
Experience Classical Charm Meets Modern Luxury in Parkdale, Edmonton
Welcome to an exquisite blend of timeless charm and contemporary luxury in Parkdale, Edmonton. Nestled in the heart of the city, this stunning 2.5 story home is a marvel of design and craftsmanship, marrying the alluring beauty of the past with the comforts and conveniences of the present.
Step into Timeless Elegance
Offering an impressive 1997.14 sqft of above grade level living space, this home invites you in with its distinctive blend of classic and modern elements. As you step through the French and barn doors, the charm of exposed brick creates an ambiance that's both stylish and welcoming.
The main floor greets you with three generously-sized bedrooms, each designed to offer a unique blend of comfort and functionality. The full kitchen, complete with upgraded stainless steel appliances and a magnificent Boshe fridge, is a culinary enthusiast's dream. The main floor also features a full bathroom, a laundry room, and ample storage options. The space feels open and airy, thanks to the grandeur of the 10-foot ceiling heights.
Discover Unlimited Revenue Potential on the Second Level
As you ascend to the second level, you're greeted by another full kitchen, equipped with stainless steel appliances, including a gas range and a new dishwasher. Each room on this level basks in natural light, courtesy of the abundance of new and enlarged windows. Two additional bedrooms, a full bathroom, and an oversized living space provide a haven for relaxation and entertainment. And there's more! The attic has been converted into an additional bedroom or bonus room, perfect for catering to your unique needs.
Superb Upgrades for Seamless Comfort
Every inch of this home has been carefully upgraded to ensure a seamless blend of comfort and convenience. From new floors, fresh paint, new windows, a brand new high-efficiency furnace, to a new hot water tank, the recent improvements are extensive. The home also boasts a new roof, new electrical, new plumbing, new lighting, and new insulation.
Bask in the Beauty of the Outdoor Space
Stepping outside, you're welcomed by a massive west-facing backyard equipped with a double detached garage and carport. This sprawling outdoor space is perfect for basking in the sun, hosting gatherings, or indulging in personal hobbies.
Location: The Perfect Blend of Serenity and Accessibility
Situated on a quiet dead-end street and just steps away from the Stadium LRT station and Edmonton's iconic river valley, this property offers an enviable blend of tranquillity and accessibility. This makes it a perfect investment for savvy buyers looking for rental options beyond the typical basement suite!
Embrace the Best of Both Worlds
This home truly has it all - a harmonious marriage of old-world charm and modern amenities. Don't miss your chance to own a piece of Parkdale's history while enjoying the luxuries of today. Experience the best of both worlds - charm and convenience - in this exceptional home.
MORE INFORMATION on 11414 81 STREET


























